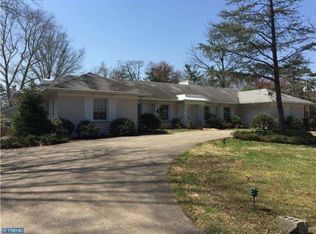Every now and then a property comes along that is known, loved, admired and is extraordinary. 6317 Joshua Road is one. Located in one of Whitemarsh Township~s most desirable areas, this rare gem has to be seen to be appreciated. Upon entering the property via the long winding front or rear driveways, a one of a kind, custom built, fieldstone Colonial Farmhouse proudly reveals itself. This outstanding home was created in 1964 by architect and historian, G. Edwin Brumbaugh, who receive the National Trust for Historic Preservation Award plus served on the architectural committee for the restoration of Independence Hall. His touches are found throughout this home that has been designed and built to exacting standards and reflects a time when quality workmanship and materials where the requirements. Encompassing 3.73 acres of glorious landscape including English gardens, lush plantings, sweeping park like lawns, spectacular stately specimen trees, this property has been professionally developed and maintained since 2002. You will feel like you are visiting an arboretum. The mature trees shroud the gardens and manicured lawns in privacy. The beauty of the bucolic natural landscape gives a sense of privacy and tranquility while still being exceptionally convenient to everything. The entire property and gardens are protected from deer by fencing in addition to front and back driveway grates. The home has nearly 5,415 square feet of living area offering 4+ bedrooms, 4.5 baths, a finished upper level presenting endless uses plus a finished basement suite with fireplace, full bath and outside access. A covered front porch greets you and welcomes you to the warmth and comfort that seamlessly harmonizes throughout the stately yet casual main level rooms. Charm is abundant beginning in the handsome entry foyer. Rich moldings and woodwork, large windows graced with deep sills and random width pegged hardwood flooring are found throughout. Each of the grand and unpretentious rooms enjoys views of the stunning grounds just beyond. Through a beautiful wood trimmed archway, the spacious living room awaits, featuring surrounding windows and a wood burning fireplace that serves as a focal point. The formal dining room opens to a covered brick patio creating a perfect flow for entertaining outdoors or for just relaxing and enjoying the exceptional views. This home accommodates both grand entertaining and comfortable everyday living. The light and bright, nicely sized Kitchen with Breakfast Area, overlooks the exceptional rear yard. Adjacent to the kitchen is a convenient mud room plus access to the two and a half car garage. A cozy library with wall to wall shelving and perfectly located Powder Room completes this level. The basement is dry and allows for plenty of storage and mechanicals plus also features a finished suite with a full bath, four full size windows, a wood burning fireplace and a door to outside. Four nicely sized Bedrooms and three Full Bathrooms are found on the second level. A more recent renovation was on the third floor showcasing two huge rooms with plenty of storage closets. These rooms are perfect for a variety of uses. New hardwood flooring is also found on this level. Other noteworthy features that have been installed include an automatic backup generator for peace of mind, 6 heating zones, a high- efficiency Munchkin Stainless Steel boiler, a water softener, closets for future elevator, plus the home is wired for a security system. This wonderful home is ready for someone new to love it as those who have called it home have done. Minutes from Septa train stations, PA Turnpike, I-476, Route 309, shopping, restaurants, parks, Morris Arboretum, Ambler Borough and Chestnut Hill.
This property is off market, which means it's not currently listed for sale or rent on Zillow. This may be different from what's available on other websites or public sources.

