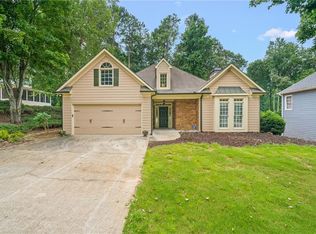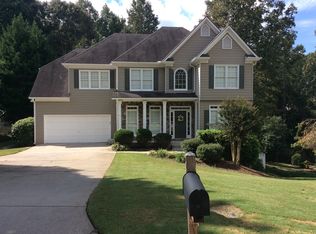Closed
$450,000
6317 Green Oak Rdg, Flowery Branch, GA 30542
4beds
2,349sqft
Single Family Residence, Residential
Built in 2000
0.74 Acres Lot
$448,000 Zestimate®
$192/sqft
$2,318 Estimated rent
Home value
$448,000
$408,000 - $493,000
$2,318/mo
Zestimate® history
Loading...
Owner options
Explore your selling options
What's special
Upgrades throughout - this move-in-ready 4 bedroom home sits on a huge lot that is perfect for kids and pets. Beautiful subdivision with outstanding amenities just minutes from Lake Lanier. The home features an updated kitchen with custom cabinets, stone tops, and a stainless steel appliance package. The main floor has multiple usage spaces with a dining room, office/5th bedroom and living room with a fireplace. The eat in kitchen provides an open concept feel with a view to the family room. The master is on the 2nd floor of the home and is large enough for your bulkiest furniture. The roof and HVAC units have all been updated in the past 5 years. Large patio space overlooks the beautiful wooded backyard that also features a large storage shed. Community amenities include a 75-foot swimming pool, a modern playground, tennis courts, a picnic pavilion, beach volleyball, a baseball field, an enclosed dog park, walking trails, use of a private lake for fishing/canoeing/kayaking, and access to a clubhouse on Lake Lanier with a swim dock. Conveniently located near neighborhood amenities, shopping, and only 2 miles from University Yacht Club and Burton Mill boat ramp. This house is priced to sell and won't last long!
Zillow last checked: 8 hours ago
Listing updated: April 24, 2025 at 10:55pm
Listing Provided by:
Clint Cooper,
Padly Realty, LLC 678-730-0920
Bought with:
Shannon Marciano
Marciano and Company Real Estate
Source: FMLS GA,MLS#: 7540741
Facts & features
Interior
Bedrooms & bathrooms
- Bedrooms: 4
- Bathrooms: 3
- Full bathrooms: 2
- 1/2 bathrooms: 1
Primary bedroom
- Features: Oversized Master
- Level: Oversized Master
Bedroom
- Features: Oversized Master
Primary bathroom
- Features: Double Vanity, Separate Tub/Shower, Soaking Tub
Dining room
- Features: Separate Dining Room
Kitchen
- Features: Breakfast Bar, Kitchen Island, Pantry Walk-In, Stone Counters
Heating
- Central
Cooling
- Ceiling Fan(s), Central Air
Appliances
- Included: Dishwasher
- Laundry: Laundry Room
Features
- His and Hers Closets, Other
- Flooring: Carpet, Ceramic Tile, Luxury Vinyl
- Windows: None
- Basement: None
- Number of fireplaces: 1
- Fireplace features: Living Room
- Common walls with other units/homes: No Common Walls
Interior area
- Total structure area: 2,349
- Total interior livable area: 2,349 sqft
Property
Parking
- Total spaces: 2
- Parking features: Garage, Garage Door Opener
- Garage spaces: 2
Accessibility
- Accessibility features: None
Features
- Levels: Two
- Stories: 2
- Patio & porch: Patio
- Exterior features: Storage, No Dock
- Pool features: None
- Spa features: None
- Fencing: None
- Has view: Yes
- View description: Neighborhood, Trees/Woods
- Waterfront features: None
- Body of water: None
Lot
- Size: 0.74 Acres
- Features: Back Yard, Landscaped, Wooded
Details
- Additional structures: Workshop
- Parcel number: 08140 000165
- Other equipment: None
- Horse amenities: None
Construction
Type & style
- Home type: SingleFamily
- Architectural style: Traditional
- Property subtype: Single Family Residence, Residential
Materials
- Brick Front
- Foundation: Slab
- Roof: Shingle
Condition
- Updated/Remodeled
- New construction: No
- Year built: 2000
Utilities & green energy
- Electric: Other
- Sewer: Septic Tank
- Water: Public
- Utilities for property: Cable Available, Electricity Available, Natural Gas Available
Green energy
- Energy efficient items: None
- Energy generation: None
Community & neighborhood
Security
- Security features: Smoke Detector(s)
Community
- Community features: Playground, Pool, Tennis Court(s)
Location
- Region: Flowery Branch
- Subdivision: Spring Lake At Four Seasons
HOA & financial
HOA
- Has HOA: Yes
Other
Other facts
- Road surface type: Asphalt
Price history
| Date | Event | Price |
|---|---|---|
| 4/21/2025 | Sold | $450,000$192/sqft |
Source: | ||
| 3/27/2025 | Pending sale | $450,000$192/sqft |
Source: | ||
| 3/14/2025 | Listed for sale | $450,000+110.8%$192/sqft |
Source: | ||
| 12/18/2015 | Sold | $213,500-0.7%$91/sqft |
Source: | ||
| 11/24/2015 | Pending sale | $214,900$91/sqft |
Source: Coldwell Banker Residential Brokerage - 400 North/Lake Lanier #5581523 | ||
Public tax history
| Year | Property taxes | Tax assessment |
|---|---|---|
| 2024 | $4,253 -1.5% | $175,440 +2% |
| 2023 | $4,316 +18% | $171,920 +23.5% |
| 2022 | $3,656 +7.3% | $139,240 +13.9% |
Find assessor info on the county website
Neighborhood: 30542
Nearby schools
GreatSchools rating
- 5/10Flowery Branch Elementary SchoolGrades: PK-5Distance: 2.4 mi
- 3/10West Hall Middle SchoolGrades: 6-8Distance: 4.1 mi
- 4/10West Hall High SchoolGrades: 9-12Distance: 4 mi
Schools provided by the listing agent
- Elementary: Flowery Branch
- Middle: West Hall
- High: West Hall
Source: FMLS GA. This data may not be complete. We recommend contacting the local school district to confirm school assignments for this home.
Get a cash offer in 3 minutes
Find out how much your home could sell for in as little as 3 minutes with a no-obligation cash offer.
Estimated market value
$448,000
Get a cash offer in 3 minutes
Find out how much your home could sell for in as little as 3 minutes with a no-obligation cash offer.
Estimated market value
$448,000

