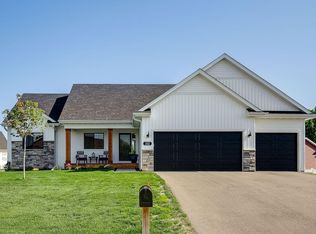Way Better Than New - MUST SEE! Custom craftsmanship inside and out! No space has gone untouched. The millwork and stonework throughout this home are unbelievable! Open floor plan with vaulted ceilings. Kitchen & Dining have tiled floors, center island, quartz countertops, subway tile backsplash, and SS appliances. Recessed lighting throughout, nice sized bedrooms, 3 full sized bathrooms with custom accents - one being the private master suite. Lower level is complemented with tongue n groove walls and ceiling, recessed lighting, stunning stone fireplace ready for your 60" TV, and a newly finished wet bar with seating. Cedar Deck built to last with hook ups for a potential hot tub, outdoor fire pit, Gas Grill stays with the home as it is connected directly to the gas line. Tons of parking for a boat, ice house, or RV with a large concrete pad next to garage. 3 Car Garage is heated & insulated. New carpet, doors, trim and MUCH MORE!!
This property is off market, which means it's not currently listed for sale or rent on Zillow. This may be different from what's available on other websites or public sources.

