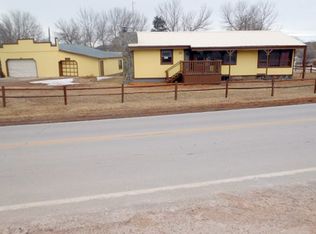Rare opportunity to live in Black Hawk & walk across the yard to work at your own business, or you can rent the buildings to other business owners. The 4-bedroom, 3.5 bath house has a huge family room in the walkout basement suitable for large gatherings, and currently has a full kitchen and laundry room both upstairs and downstairs. Besides the 5,000+ SF shop with frontage along Black Hawk Road, the property includes a 1920 SF pole barn w 3-phase power & concrete floors, a 1040 SF quonset, & several sheds & mobile home trailers currently used for storage. A portion of the quonset is currently rented for $300/mo. The root cellar in the basement could readily serve as a storm shelter, if desired. The front deck features nice views of the hills & plains north of I-90 and the enclosed sunroom in the back is situated to take advantage of passive solar heat in the winter. Buyer to verify all measurements & other details of interest or concern.
This property is off market, which means it's not currently listed for sale or rent on Zillow. This may be different from what's available on other websites or public sources.

