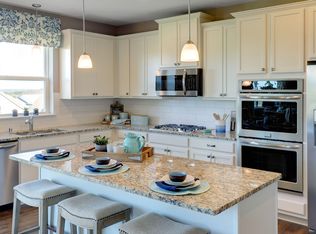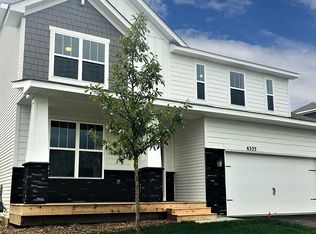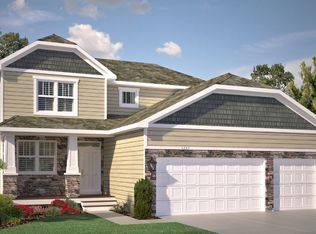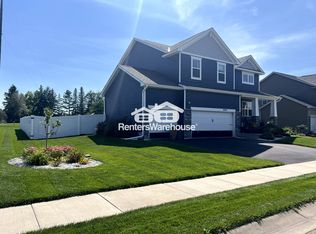Step into this beautifully 4BR two-story home, full of custom touches and charm, ideally located near Prior Lake HS, Redtail Ridge Elementary, scenic parks like Murphy Hanrehan, and the convenient shopping and dining options of Prior Lake and Savage. From the eye-catching curb appeal and inviting front porch to the open foyer and main-level office, this home instantly makes you feel at home. Hardwood floors lead to a stunning chef's kitchen featuring granite countertops, tile backsplash, stainless steel appliances including a double oven and gas range, a walk-in pantry, and a spacious center island perfect for gathering with family and friends. The cozy living room with a gas fireplace offers the ideal spot to unwind. Upstairs, you'll find a spacious loft for extra living space, 4BRs including a relaxing primary suite with a soaking tub, walk-in shower, large walk-in closet, and the convenience of upper-level laundry. The finished lower level is made for entertaining with a striking feature wall, large family/rec room, and a stylish kitchenette/bar. There's also plenty of storage in the utility room and spacious 3-car garage. Outside, the large, flat backyard is ready for a patio, offering the perfect extension of your outdoor living space. This home is the perfect blend of style, space, and location don't miss your opportunity to make it yours!
This property is off market, which means it's not currently listed for sale or rent on Zillow. This may be different from what's available on other websites or public sources.



