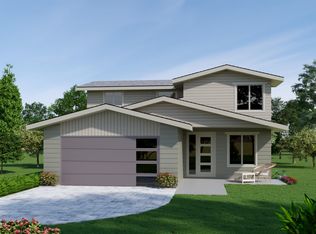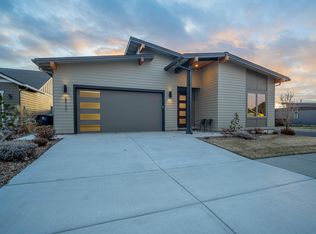Closed
$720,000
63169 Iner Loop, Bend, OR 97701
4beds
3baths
2,150sqft
Single Family Residence
Built in 2020
6,098.4 Square Feet Lot
$709,700 Zestimate®
$335/sqft
$3,043 Estimated rent
Home value
$709,700
$674,000 - $745,000
$3,043/mo
Zestimate® history
Loading...
Owner options
Explore your selling options
What's special
Impeccably maintained mid-century modern single-level residence nestled in the highly sought after Skystone neighborhood. Open concept great room integrates a seamless blend of style and functionality with vaulted ceilings in the kitchen and dining area along with a gas fireplace and abundant natural light throughout.This home boasts four bedrooms, including an inviting primary suite. Primary offers a haven of relaxation, featuring a stunning tile shower, a solid surface vanity, and a generously sized walk-in closet, offering both convenience and elegance. In addition to the well-designed living spaces, the property includes an oversized 2-car garage for ample storage and convenience. Step outside through the back sliding door onto a delightful patio, perfect for entertaining guests and enjoying outdoor gatherings. Situated within walking distance of coffee shops, restaurants, corner store and Empire Crossing Park, you'll have easy access to the best amenities that Bend has to offer.
Zillow last checked: 8 hours ago
Listing updated: November 07, 2024 at 07:29pm
Listed by:
RE/MAX Key Properties 541-905-5999
Bought with:
Stellar Realty Northwest
Source: Oregon Datashare,MLS#: 220169124
Facts & features
Interior
Bedrooms & bathrooms
- Bedrooms: 4
- Bathrooms: 3
Heating
- ENERGY STAR Qualified Equipment, Forced Air, Natural Gas
Cooling
- Central Air, ENERGY STAR Qualified Equipment
Appliances
- Included: Dishwasher, Disposal, Microwave, Oven, Range, Range Hood, Refrigerator, Water Heater
Features
- Ceiling Fan(s), Double Vanity, Enclosed Toilet(s), Kitchen Island, Linen Closet, Pantry, Soaking Tub, Solid Surface Counters, Tile Shower, Walk-In Closet(s)
- Flooring: Carpet, Laminate, Tile
- Windows: Vinyl Frames
- Basement: None
- Has fireplace: Yes
- Fireplace features: Gas, Great Room
- Common walls with other units/homes: No Common Walls,No One Above,No One Below
Interior area
- Total structure area: 2,150
- Total interior livable area: 2,150 sqft
Property
Parking
- Total spaces: 2
- Parking features: Attached, Concrete, Driveway, Garage Door Opener
- Attached garage spaces: 2
- Has uncovered spaces: Yes
Features
- Levels: One
- Stories: 1
- Patio & porch: Patio
- Has view: Yes
- View description: Mountain(s), Neighborhood
Lot
- Size: 6,098 sqft
- Features: Drip System, Landscaped, Level, Sprinkler Timer(s), Sprinklers In Front, Sprinklers In Rear
Details
- Parcel number: 261358
- Zoning description: RS
- Special conditions: Standard
Construction
Type & style
- Home type: SingleFamily
- Architectural style: Contemporary
- Property subtype: Single Family Residence
Materials
- Double Wall/Staggered Stud
- Foundation: Stemwall
- Roof: Composition
Condition
- New construction: No
- Year built: 2020
Utilities & green energy
- Sewer: Public Sewer
- Water: Backflow Domestic, Public
Community & neighborhood
Security
- Security features: Carbon Monoxide Detector(s), Smoke Detector(s)
Location
- Region: Bend
- Subdivision: North Mountain View
Other
Other facts
- Listing terms: Conventional
- Road surface type: Paved
Price history
| Date | Event | Price |
|---|---|---|
| 1/12/2024 | Sold | $720,000-1.2%$335/sqft |
Source: | ||
| 12/1/2023 | Pending sale | $729,000$339/sqft |
Source: | ||
| 10/30/2023 | Contingent | $729,000$339/sqft |
Source: | ||
| 10/11/2023 | Price change | $729,000-4%$339/sqft |
Source: | ||
| 8/21/2023 | Price change | $759,000-5%$353/sqft |
Source: | ||
Public tax history
| Year | Property taxes | Tax assessment |
|---|---|---|
| 2025 | $4,501 +3.9% | $266,400 +3% |
| 2024 | $4,331 +7.9% | $258,650 +6.1% |
| 2023 | $4,015 +4% | $243,810 |
Find assessor info on the county website
Neighborhood: Boyd Acres
Nearby schools
GreatSchools rating
- 6/10Lava Ridge Elementary SchoolGrades: K-5Distance: 1.1 mi
- 7/10Sky View Middle SchoolGrades: 6-8Distance: 1.2 mi
- 7/10Mountain View Senior High SchoolGrades: 9-12Distance: 1.8 mi
Schools provided by the listing agent
- Elementary: Lava Ridge Elem
- Middle: Sky View Middle
- High: Mountain View Sr High
Source: Oregon Datashare. This data may not be complete. We recommend contacting the local school district to confirm school assignments for this home.
Get pre-qualified for a loan
At Zillow Home Loans, we can pre-qualify you in as little as 5 minutes with no impact to your credit score.An equal housing lender. NMLS #10287.
Sell with ease on Zillow
Get a Zillow Showcase℠ listing at no additional cost and you could sell for —faster.
$709,700
2% more+$14,194
With Zillow Showcase(estimated)$723,894

