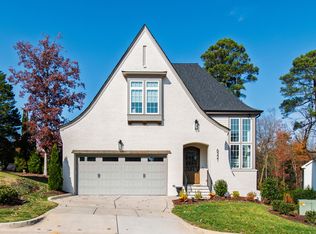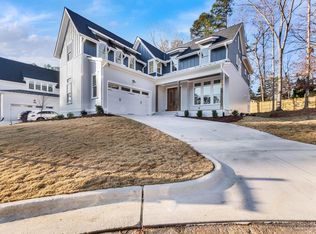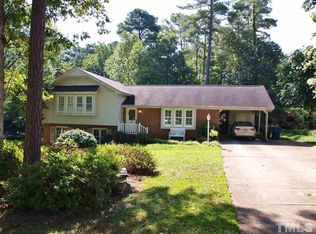Sold for $1,500,000
$1,500,000
6316 Stephens Ridge Ct, Raleigh, NC 27615
6beds
5,229sqft
Single Family Residence, Residential
Built in 2023
0.54 Acres Lot
$1,744,600 Zestimate®
$287/sqft
$5,280 Estimated rent
Home value
$1,744,600
$1.61M - $1.90M
$5,280/mo
Zestimate® history
Loading...
Owner options
Explore your selling options
What's special
Stunning multigenerational home with finished basement. Built by Long Developers with attention to detail, this home features two owner bedroom suites on first and second levels. The first floor open floor plan has elegant kitchen which opens to the living room with natural pine ceiling beams. There is a private study, formal dining room and drop zone. Upstairs is a loft area and four bedrooms each with a private bath. The basement will have a kitchenette in the family room, another bedroom with bath, recreation room, utility room and storage. Enjoy the view of the wooded back yard from the screened porch with retractable phantom screens. Great location close to North Ridge Country Club, shopping and dining! You will love North Raleigh living here!
Zillow last checked: 8 hours ago
Listing updated: November 05, 2025 at 06:43pm
Listed by:
Brian Wolborsky 919-427-9508,
Allen Tate/Raleigh-Falls Neuse
Bought with:
Lori Edwards, 277572
RE/MAX United
Source: Doorify MLS,MLS#: 2501170
Facts & features
Interior
Bedrooms & bathrooms
- Bedrooms: 6
- Bathrooms: 7
- Full bathrooms: 6
- 1/2 bathrooms: 1
Heating
- Forced Air, Natural Gas
Cooling
- Central Air
Appliances
- Included: Dishwasher, Gas Range, Plumbed For Ice Maker, Range Hood, Tankless Water Heater
- Laundry: Laundry Room, Upper Level
Features
- Bathtub/Shower Combination, Ceiling Fan(s), Double Vanity, Entrance Foyer, High Ceilings, Pantry, Master Downstairs, Quartz Counters, Second Primary Bedroom, Separate Shower, Shower Only, Smooth Ceilings, Walk-In Closet(s), Water Closet
- Flooring: Hardwood, Tile
- Windows: Insulated Windows
- Basement: Daylight, Exterior Entry, Finished, Heated, Interior Entry, Partially Finished, Other
- Number of fireplaces: 2
- Fireplace features: Gas Log, Living Room, Outside
Interior area
- Total structure area: 5,229
- Total interior livable area: 5,229 sqft
- Finished area above ground: 3,762
- Finished area below ground: 1,467
Property
Parking
- Total spaces: 2
- Parking features: Attached, Concrete, Driveway, Garage, Garage Door Opener
- Attached garage spaces: 2
Features
- Levels: Two
- Stories: 2
- Patio & porch: Patio, Porch, Screened
- Exterior features: Rain Gutters
- Has view: Yes
Lot
- Size: 0.54 Acres
- Dimensions: 43 x 260 x 227 x 167 x
- Features: Cul-De-Sac
Details
- Parcel number: 1717327075
- Zoning: R-4
Construction
Type & style
- Home type: SingleFamily
- Architectural style: Transitional
- Property subtype: Single Family Residence, Residential
Materials
- Brick
Condition
- New construction: Yes
- Year built: 2023
Details
- Builder name: Long Developers
Utilities & green energy
- Sewer: Public Sewer
- Water: Public
Community & neighborhood
Location
- Region: Raleigh
- Subdivision: Stephens Ridge
HOA & financial
HOA
- Has HOA: Yes
- HOA fee: $950 annually
- Services included: Storm Water Maintenance
Price history
| Date | Event | Price |
|---|---|---|
| 6/12/2023 | Sold | $1,500,000+0.1%$287/sqft |
Source: | ||
| 4/1/2023 | Pending sale | $1,499,000$287/sqft |
Source: | ||
| 4/1/2023 | Listed for sale | $1,499,000$287/sqft |
Source: | ||
| 3/26/2023 | Pending sale | $1,499,000$287/sqft |
Source: | ||
| 3/23/2023 | Listed for sale | $1,499,000+688.9%$287/sqft |
Source: | ||
Public tax history
| Year | Property taxes | Tax assessment |
|---|---|---|
| 2025 | $11,987 +0.4% | $1,372,220 |
| 2024 | $11,938 +147.6% | $1,372,220 +210.2% |
| 2023 | $4,821 +158.8% | $442,300 +140.4% |
Find assessor info on the county website
Neighborhood: North Raleigh
Nearby schools
GreatSchools rating
- 5/10Millbrook Elementary SchoolGrades: PK-5Distance: 1.5 mi
- 1/10East Millbrook MiddleGrades: 6-8Distance: 2.4 mi
- 6/10Millbrook HighGrades: 9-12Distance: 0.8 mi
Schools provided by the listing agent
- Elementary: Wake - Millbrook
- Middle: Wake - East Millbrook
- High: Wake - Millbrook
Source: Doorify MLS. This data may not be complete. We recommend contacting the local school district to confirm school assignments for this home.
Get a cash offer in 3 minutes
Find out how much your home could sell for in as little as 3 minutes with a no-obligation cash offer.
Estimated market value$1,744,600
Get a cash offer in 3 minutes
Find out how much your home could sell for in as little as 3 minutes with a no-obligation cash offer.
Estimated market value
$1,744,600


