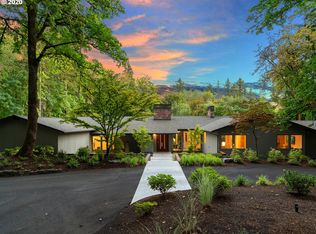The art of living has been perfected in this Bob Thompson designed urban sophisticate. The interiors reflect a contemporary lifestyle with custom cabinetry and fixtures, gleaming hardwoods and a beautifully designed garden and expansive decks overlooking a thoughtfully-appointed tennis court. Ideally located minutes to the city, shopping, restaurants, and NW 23rd, this estate has easy access to the High Tech area.
This property is off market, which means it's not currently listed for sale or rent on Zillow. This may be different from what's available on other websites or public sources.
