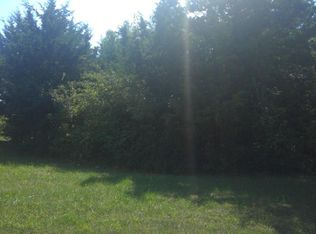Sold on 06/16/23
Price Unknown
6316 SW 43rd Ct, Topeka, KS 66610
4beds
3,444sqft
Single Family Residence, Residential
Built in 2005
21,300 Acres Lot
$508,000 Zestimate®
$--/sqft
$2,810 Estimated rent
Home value
$508,000
$483,000 - $533,000
$2,810/mo
Zestimate® history
Loading...
Owner options
Explore your selling options
What's special
Spacious walk out ranch in Laurens bay with 4 bedrooms and 2.5 bath. All new interior paint including in the kitchen/hearth room. Wonderful master suite and bath with access to adjoining screened in porch. Light and bright finished walkout basement with generous sized bedrooms and plenty of storage. Wonderful setting with well maintained landscaped yard and new fenced yard.
Zillow last checked: 8 hours ago
Listing updated: June 16, 2023 at 08:55am
Listed by:
Kristen Cummings 785-633-4359,
Genesis, LLC, Realtors
Bought with:
Deb McFarland, SN00049384
Coldwell Banker American Home
Source: Sunflower AOR,MLS#: 228993
Facts & features
Interior
Bedrooms & bathrooms
- Bedrooms: 4
- Bathrooms: 3
- Full bathrooms: 2
- 1/2 bathrooms: 1
Primary bedroom
- Level: Main
- Area: 224.75
- Dimensions: 15.5 x 14.5
Bedroom 2
- Level: Main
- Area: 121
- Dimensions: 11 x 11
Bedroom 3
- Level: Basement
- Area: 193.75
- Dimensions: 15.5 x 12.5
Bedroom 4
- Level: Basement
- Area: 196
- Dimensions: 14 x 14
Dining room
- Level: Main
- Area: 143
- Dimensions: 13 x 11
Great room
- Level: Main
- Area: 296
- Dimensions: 18.5 x 16
Kitchen
- Level: Main
- Area: 195.75
- Dimensions: 14.5 x 13.5
Laundry
- Level: Main
Recreation room
- Level: Basement
- Dimensions: 25 x 18 + 9 x 8
Heating
- Natural Gas
Appliances
- Laundry: Main Level
Features
- Basement: Concrete,Partially Finished,Walk-Out Access
- Has fireplace: No
Interior area
- Total structure area: 3,444
- Total interior livable area: 3,444 sqft
- Finished area above ground: 2,086
- Finished area below ground: 1,358
Property
Parking
- Parking features: Attached
- Has attached garage: Yes
Features
- Patio & porch: Deck, Screened
Lot
- Size: 21,300 Acres
- Features: Cul-De-Sac, Sidewalk
Details
- Parcel number: 1442004005055000
- Special conditions: Standard,Arm's Length
Construction
Type & style
- Home type: SingleFamily
- Architectural style: Ranch
- Property subtype: Single Family Residence, Residential
Materials
- Frame, Stucco
- Roof: Architectural Style
Condition
- Year built: 2005
Utilities & green energy
- Water: Public
Community & neighborhood
Location
- Region: Topeka
- Subdivision: Lauren's Bay
HOA & financial
HOA
- Has HOA: Yes
- HOA fee: $450 annually
- Services included: Common Area Maintenance
- Association name: unknown
Price history
| Date | Event | Price |
|---|---|---|
| 6/16/2023 | Sold | -- |
Source: | ||
| 5/12/2023 | Pending sale | $515,000$150/sqft |
Source: | ||
| 5/11/2023 | Listed for sale | $515,000+7.3%$150/sqft |
Source: | ||
| 7/25/2022 | Sold | -- |
Source: | ||
| 7/8/2022 | Contingent | $480,000$139/sqft |
Source: | ||
Public tax history
| Year | Property taxes | Tax assessment |
|---|---|---|
| 2025 | -- | $62,071 +2% |
| 2024 | $11,539 +7.6% | $60,855 +9% |
| 2023 | $10,719 +14.2% | $55,855 +20.1% |
Find assessor info on the county website
Neighborhood: Lincolnshire Link
Nearby schools
GreatSchools rating
- 8/10Jay Shideler Elementary SchoolGrades: K-6Distance: 1 mi
- 6/10Washburn Rural Middle SchoolGrades: 7-8Distance: 2.3 mi
- 8/10Washburn Rural High SchoolGrades: 9-12Distance: 2.2 mi
Schools provided by the listing agent
- Elementary: Jay Shideler Elementary School/USD 437
- Middle: Washburn Rural Middle School/USD 437
- High: Washburn Rural High School/USD 437
Source: Sunflower AOR. This data may not be complete. We recommend contacting the local school district to confirm school assignments for this home.
