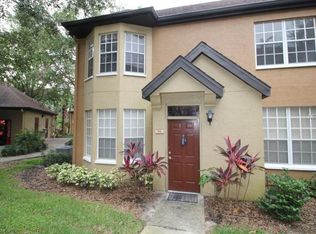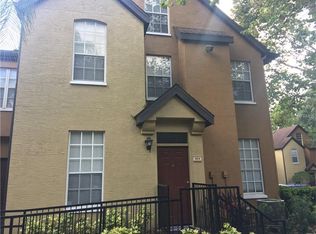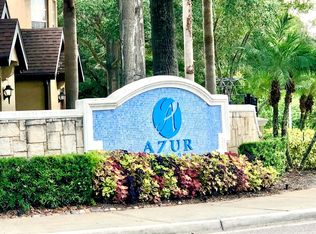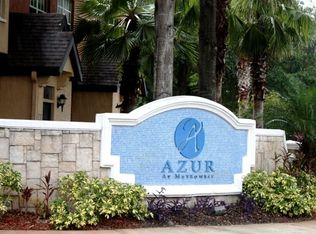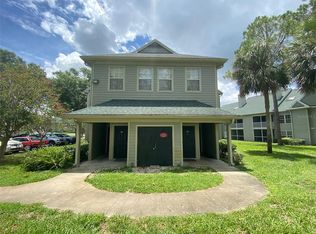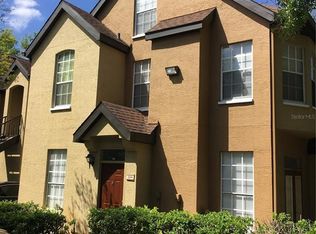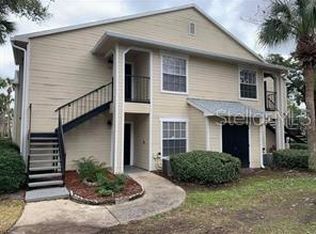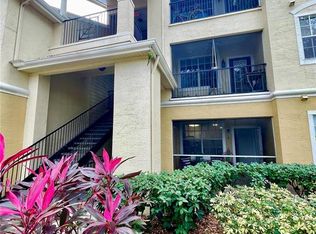Welcome to this charming 1-bedroom, 1-bathroom condo located in the highly desirable gated community of Azur at Metrowest. Nestled in the heart of Orlando, this beautifully maintained unit offers 794 square feet of stylish, open-concept living space designed for comfort and functionality. The spacious living and dining areas flow seamlessly into a fully equipped kitchen, while the in-unit laundry room adds everyday convenience. Perfectly positioned off Raleigh Street, you’ll enjoy easy access to Kirkman Road, the 408, I-4, and Valencia College, as well as nearby shopping and local dining options. The unit is vacant and ready to lease, presenting an excellent opportunity for investors to immediately place a tenant and start generating cash flow, or for an owner-occupant seeking flexibility. Whether you’re a first-time homebuyer, looking to downsize, or searching for a strong rental opportunity in a high-demand area, this condo offers exceptional value in one of Orlando’s most sought-after communities. Enjoy resort-style amenities including a sparkling community pool, fitness center, and clubhouse—all within a secure, gated setting. Don’t miss your chance to own a slice of comfort, convenience, and income potential in vibrant Metrowest. Schedule your showing today!
For sale
$155,000
6316 Raleigh St APT 401, Orlando, FL 32835
1beds
794sqft
Est.:
Condominium
Built in 1997
-- sqft lot
$-- Zestimate®
$195/sqft
$340/mo HOA
What's special
Secure gated settingIn-unit laundry roomFully equipped kitchen
- 40 days |
- 156 |
- 2 |
Zillow last checked: 8 hours ago
Listing updated: February 04, 2026 at 10:45am
Listing Provided by:
Carlos Flores 786-616-4644,
LPT REALTY, LLC 877-366-2213
Source: Stellar MLS,MLS#: O6374720 Originating MLS: Orlando Regional
Originating MLS: Orlando Regional

Tour with a local agent
Facts & features
Interior
Bedrooms & bathrooms
- Bedrooms: 1
- Bathrooms: 1
- Full bathrooms: 1
Primary bedroom
- Features: Walk-In Closet(s)
- Level: First
- Area: 143 Square Feet
- Dimensions: 13x11
Primary bathroom
- Features: Tub With Shower
- Level: First
Kitchen
- Features: Breakfast Bar
- Level: First
- Area: 100 Square Feet
- Dimensions: 10x10
Living room
- Level: First
- Area: 168 Square Feet
- Dimensions: 12x14
Heating
- Central, Electric
Cooling
- Central Air
Appliances
- Included: Dishwasher, Disposal, Dryer, Electric Water Heater, Exhaust Fan, Freezer, Microwave, Range, Refrigerator, Washer
- Laundry: Electric Dryer Hookup, Laundry Room, Washer Hookup
Features
- Ceiling Fan(s), Kitchen/Family Room Combo, Living Room/Dining Room Combo, Open Floorplan, Solid Wood Cabinets, Thermostat, Walk-In Closet(s)
- Flooring: Porcelain Tile, Vinyl
- Windows: Skylight(s)
- Has fireplace: No
Interior area
- Total structure area: 794
- Total interior livable area: 794 sqft
Property
Features
- Levels: One
- Stories: 1
- Exterior features: Sidewalk
Lot
- Size: 4,553 Square Feet
Details
- Parcel number: 362228019904010
- Zoning: O-2
- Special conditions: None
Construction
Type & style
- Home type: Condo
- Property subtype: Condominium
Materials
- Wood Frame
- Foundation: Slab
- Roof: Shingle
Condition
- New construction: No
- Year built: 1997
Utilities & green energy
- Sewer: Public Sewer
- Water: Public
- Utilities for property: Cable Connected, Electricity Connected, Fire Hydrant, Phone Available, Public, Street Lights, Water Connected
Community & HOA
Community
- Features: Clubhouse, Community Mailbox, Deed Restrictions, Dog Park, Fitness Center, Gated Community - No Guard, Pool, Sidewalks
- Subdivision: AZUR/METROWEST
HOA
- Has HOA: Yes
- Services included: Community Pool, Insurance, Maintenance Structure, Maintenance Grounds, Pool Maintenance, Recreational Facilities, Sewer, Trash, Water
- HOA fee: $340 monthly
- Pet fee: $0 monthly
Location
- Region: Orlando
Financial & listing details
- Price per square foot: $195/sqft
- Tax assessed value: $135,000
- Annual tax amount: $2,401
- Date on market: 1/17/2026
- Cumulative days on market: 40 days
- Listing terms: Cash,Conventional,FHA,VA Loan
- Ownership: Fee Simple
- Total actual rent: 0
- Electric utility on property: Yes
- Road surface type: Asphalt
Estimated market value
Not available
Estimated sales range
Not available
Not available
Price history
Price history
| Date | Event | Price |
|---|---|---|
| 1/17/2026 | Listed for sale | $155,000-3.7%$195/sqft |
Source: | ||
| 11/1/2025 | Listing removed | $160,900$203/sqft |
Source: | ||
| 6/6/2025 | Listed for sale | $160,900+79%$203/sqft |
Source: | ||
| 3/24/2021 | Listing removed | -- |
Source: Owner Report a problem | ||
| 9/2/2017 | Listing removed | $930$1/sqft |
Source: Owner Report a problem | ||
| 8/18/2017 | Listed for rent | $930+19.2%$1/sqft |
Source: Owner Report a problem | ||
| 11/30/2016 | Sold | $89,900+50.1%$113/sqft |
Source: Public Record Report a problem | ||
| 4/24/2015 | Listing removed | $59,900$75/sqft |
Source: AmeriTeam Realty, Inc. #S4707552 Report a problem | ||
| 2/21/2015 | Listed for sale | $59,900+3.1%$75/sqft |
Source: AmeriTeam Realty, Inc. #S4707552 Report a problem | ||
| 1/3/2014 | Listing removed | $780$1/sqft |
Source: Urban-O Real Estate Solutions Report a problem | ||
| 11/26/2013 | Listed for rent | $780+2.6%$1/sqft |
Source: Urban-O Real Estate Solutions Report a problem | ||
| 3/17/2013 | Listing removed | $760$1/sqft |
Source: Urban-O Real Estate Solutions Report a problem | ||
| 2/13/2013 | Listed for rent | $760$1/sqft |
Source: Urban-O Real Estate Solutions Report a problem | ||
| 1/21/2013 | Sold | $58,100-3%$73/sqft |
Source: Stellar MLS #S4707552 Report a problem | ||
| 1/5/2013 | Listed for sale | $59,900-58.1%$75/sqft |
Source: AmeriTeam Realty, Inc. #S4707552 Report a problem | ||
| 10/5/2006 | Sold | $143,100$180/sqft |
Source: Public Record Report a problem | ||
Public tax history
Public tax history
| Year | Property taxes | Tax assessment |
|---|---|---|
| 2024 | $2,401 +9.3% | $126,844 +10% |
| 2023 | $2,196 +12.4% | $115,313 +10% |
| 2022 | $1,954 +8.9% | $104,830 +10% |
| 2021 | $1,794 +2.2% | $95,300 +4.8% |
| 2020 | $1,755 +9.8% | $90,907 +10% |
| 2019 | $1,599 +7.5% | $82,643 +10% |
| 2018 | $1,487 | $75,130 +10% |
| 2017 | $1,487 +10.1% | $68,300 +7.7% |
| 2016 | $1,350 +8.7% | $63,400 +15.7% |
| 2015 | $1,242 +8.2% | $54,800 |
| 2014 | $1,149 +24.8% | $54,800 +19.1% |
| 2013 | $920 +30% | $46,025 +22.2% |
| 2012 | $708 +16.3% | $37,674 +27.8% |
| 2011 | $609 -1.9% | $29,469 -4.9% |
| 2010 | $621 | $31,000 -31.8% |
| 2009 | -- | $45,472 -51% |
| 2008 | $1,731 -18.6% | $92,800 -22.4% |
| 2007 | $2,127 +47.2% | $119,600 +62.1% |
| 2006 | $1,445 | $73,770 |
Find assessor info on the county website
BuyAbility℠ payment
Est. payment
$1,329/mo
Principal & interest
$714
HOA Fees
$340
Property taxes
$275
Climate risks
Neighborhood: Metro West
Nearby schools
GreatSchools rating
- 6/10Westpointe ElementaryGrades: PK-5Distance: 1.6 mi
- 3/10Chain Of Lakes Middle SchoolGrades: 6-8Distance: 3.2 mi
- 5/10Olympia High SchoolGrades: 9-12Distance: 3 mi
Schools provided by the listing agent
- Elementary: Westpointe Elementary
- Middle: Chain of Lakes Middle
- High: Olympia High
Source: Stellar MLS. This data may not be complete. We recommend contacting the local school district to confirm school assignments for this home.
