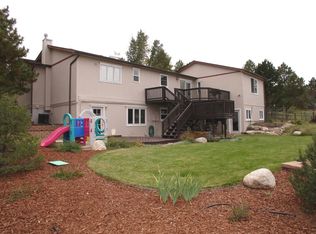Sold for $725,000 on 03/13/23
$725,000
6316 Powell Road, Parker, CO 80134
5beds
2,980sqft
Single Family Residence
Built in 1984
0.39 Acres Lot
$705,500 Zestimate®
$243/sqft
$3,688 Estimated rent
Home value
$705,500
$670,000 - $741,000
$3,688/mo
Zestimate® history
Loading...
Owner options
Explore your selling options
What's special
** Property is u/c with contingent buyer ** KICK OUT CLAUSE ** seller will still show property if your buyer is interested**TurnKey & Ready to Move In- This Great 2 Story> 5 Bedroom 3 Bath home- Bedrooms on all levels. Light/Bright Open Entry & Great room concept with-access & view to seclude backyard! Enjoy the maintenance free deck- Lots of Wildlife Deer/ Turkey in this community to enjoy.Lots of Love & Updates in this home- Pella Windows through out- Exterior of Home Freshly Painted-All Bathrooms Updated. All Appliance stay including Washer & Dryer. Lots of room in the Kitchen & Dining area for gathering. Primary Room is oversized with nice private balcony to enjoy your morning coffee with its recently update bathroom. New roof/gutters, new garage door & opener. You will love this back yard.-Lot of space to enjoy the peace & quiet community.
Zillow last checked: 8 hours ago
Listing updated: March 13, 2023 at 05:17pm
Listed by:
Debra Gleason 303-587-8816,
RE/MAX Professionals
Bought with:
Chloe Herl
Thrive Real Estate Group
Source: REcolorado,MLS#: 8319300
Facts & features
Interior
Bedrooms & bathrooms
- Bedrooms: 5
- Bathrooms: 3
- Full bathrooms: 2
- 3/4 bathrooms: 1
- Main level bathrooms: 1
- Main level bedrooms: 2
Primary bedroom
- Description: Oversized With Private Balcony + Private Bath
- Level: Upper
Bedroom
- Description: Secondary Bedroom
- Level: Main
Bedroom
- Description: Secondary Bedroom
- Level: Main
Bedroom
- Description: Egress Window_Conforming Bedroom
- Level: Basement
Bedroom
- Description: Egress Window_Conforming Bedroom
- Level: Basement
Primary bathroom
- Description: Updated Bathroom- Double Vanity- Walk In Closets
- Level: Upper
Bathroom
- Description: Updated
- Level: Main
Bathroom
- Description: Updated
- Level: Basement
Bonus room
- Description: Breakfast Nook/Sun Room
- Level: Main
Dining room
- Description: Access Out To Secluded Backyard & Oversized Deck
- Level: Main
Family room
- Description: Family /Game Room -
- Level: Basement
Great room
- Description: 2story Room- Access To Deck & Yard- Gas Fire
- Level: Main
Kitchen
- Description: Eating Area- Island Update Appliance- Granite Tile
- Level: Main
Laundry
- Description: Laundry Area & Pantry Area
- Level: Main
Loft
- Description: Loft Area_ Sunny & Bright
- Level: Upper
Utility room
- Description: Storage
- Level: Basement
Heating
- Forced Air, Natural Gas
Cooling
- Central Air
Appliances
- Included: Dishwasher, Disposal, Dryer, Range, Refrigerator, Washer
- Laundry: Laundry Closet
Features
- Granite Counters, Kitchen Island, Pantry, Vaulted Ceiling(s)
- Flooring: Carpet, Laminate, Tile, Wood
- Windows: Double Pane Windows, Window Coverings, Window Treatments
- Basement: Finished,Full,Unfinished
- Number of fireplaces: 1
- Fireplace features: Great Room
Interior area
- Total structure area: 2,980
- Total interior livable area: 2,980 sqft
- Finished area above ground: 1,970
- Finished area below ground: 1,000
Property
Parking
- Total spaces: 2
- Parking features: Garage - Attached
- Attached garage spaces: 2
Features
- Levels: Two
- Stories: 2
- Patio & porch: Deck
- Exterior features: Balcony
Lot
- Size: 0.39 Acres
- Features: Landscaped, Many Trees
Details
- Parcel number: R0127651
- Zoning: PDU
- Special conditions: Standard
Construction
Type & style
- Home type: SingleFamily
- Property subtype: Single Family Residence
Materials
- Wood Siding
- Roof: Composition
Condition
- Updated/Remodeled
- Year built: 1984
Community & neighborhood
Security
- Security features: Carbon Monoxide Detector(s), Smoke Detector(s)
Location
- Region: Parker
- Subdivision: The Pinery
HOA & financial
HOA
- Has HOA: Yes
- HOA fee: $33 monthly
- Association name: The Pinery HOA
- Association phone: 303-841-8572
Other
Other facts
- Listing terms: Cash,Conventional,FHA,VA Loan
- Ownership: Corporation/Trust
Price history
| Date | Event | Price |
|---|---|---|
| 3/13/2023 | Sold | $725,000+1.8%$243/sqft |
Source: | ||
| 1/21/2023 | Pending sale | $712,000$239/sqft |
Source: | ||
| 11/17/2022 | Listed for sale | $712,000+141.8%$239/sqft |
Source: | ||
| 8/4/2003 | Sold | $294,500+59.3%$99/sqft |
Source: Public Record Report a problem | ||
| 6/6/1994 | Sold | $184,900$62/sqft |
Source: Public Record Report a problem | ||
Public tax history
| Year | Property taxes | Tax assessment |
|---|---|---|
| 2025 | $3,485 -1.1% | $43,280 -4.7% |
| 2024 | $3,524 +35.5% | $45,430 -1% |
| 2023 | $2,600 -4% | $45,880 +42.4% |
Find assessor info on the county website
Neighborhood: 80134
Nearby schools
GreatSchools rating
- NAMountain View Elementary SchoolGrades: PK-2Distance: 0.5 mi
- 6/10Sagewood Middle SchoolGrades: 6-8Distance: 2.1 mi
- 8/10Ponderosa High SchoolGrades: 9-12Distance: 2.6 mi
Schools provided by the listing agent
- Elementary: Mountain View
- Middle: Sagewood
- High: Ponderosa
- District: Douglas RE-1
Source: REcolorado. This data may not be complete. We recommend contacting the local school district to confirm school assignments for this home.
Get a cash offer in 3 minutes
Find out how much your home could sell for in as little as 3 minutes with a no-obligation cash offer.
Estimated market value
$705,500
Get a cash offer in 3 minutes
Find out how much your home could sell for in as little as 3 minutes with a no-obligation cash offer.
Estimated market value
$705,500
