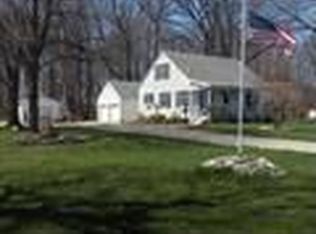Closed
$280,000
6316 Minnich Rd, New Haven, IN 46774
3beds
2,560sqft
Single Family Residence
Built in 1975
0.76 Acres Lot
$286,400 Zestimate®
$--/sqft
$2,019 Estimated rent
Home value
$286,400
$258,000 - $318,000
$2,019/mo
Zestimate® history
Loading...
Owner options
Explore your selling options
What's special
Welcome home! 3 Bedroom immaculate kept home in a rural setting. This one has it all! 3rd car garage, basement, whole house generator, second full kitchen in basement with all appliances including SS on main level. Abundance of storage! Washer and dryer hook ups on main level also. Convenient location with easy access to I469 & New Haven. 8 year old metal roof with updated furnace and central air. Hardwood floors in the kitchen/dining area and open floor plan with the family room. Formal living room with an option for a spacious home office. Concrete driveway with plenty of parking for entertaining! All appliances included in the sale but not warranted. Clean and move in ready!
Zillow last checked: 8 hours ago
Listing updated: September 27, 2024 at 10:23am
Listed by:
Michael Roy 260-437-5428,
Schrader RE and Auction/Fort W
Bought with:
Joel M Griebel, RB14045397
Coldwell Banker Real Estate Gr
Coldwell Banker Real Estate Gr
Source: IRMLS,MLS#: 202430143
Facts & features
Interior
Bedrooms & bathrooms
- Bedrooms: 3
- Bathrooms: 2
- Full bathrooms: 2
- Main level bedrooms: 3
Bedroom 1
- Level: Main
Bedroom 2
- Level: Main
Family room
- Level: Main
- Area: 196
- Dimensions: 14 x 14
Kitchen
- Level: Main
- Area: 154
- Dimensions: 14 x 11
Living room
- Level: Main
- Area: 168
- Dimensions: 14 x 12
Heating
- Propane, Forced Air, Propane Tank Rented
Cooling
- Central Air
Appliances
- Included: Range/Oven Hook Up Elec, Dishwasher, Microwave, Refrigerator, Washer, Dryer-Electric, Electric Range, Electric Water Heater, Water Softener Owned
- Laundry: Electric Dryer Hookup, Sink, Washer Hookup
Features
- Breakfast Bar, Built-in Desk, Ceiling Fan(s), Laminate Counters, Entrance Foyer, Natural Woodwork, Stand Up Shower
- Flooring: Carpet, Vinyl
- Doors: Six Panel Doors, Storm Door(s)
- Windows: Window Treatments, Blinds
- Basement: Full,Partially Finished,Concrete,Sump Pump
- Attic: Pull Down Stairs,Storage
- Has fireplace: No
Interior area
- Total structure area: 2,960
- Total interior livable area: 2,560 sqft
- Finished area above ground: 1,480
- Finished area below ground: 1,080
Property
Parking
- Total spaces: 3
- Parking features: Attached, Garage Door Opener, Concrete
- Attached garage spaces: 3
- Has uncovered spaces: Yes
Features
- Levels: One
- Stories: 1
- Patio & porch: Deck, Porch Covered
- Exterior features: Workshop
Lot
- Size: 0.76 Acres
- Features: Level, Rural, Landscaped
Details
- Parcel number: 021325276005.000039
- Zoning: A1
- Zoning description: Agricultural /Rural res homesites
- Other equipment: Generator-Whole House, Sump Pump
Construction
Type & style
- Home type: SingleFamily
- Architectural style: Ranch
- Property subtype: Single Family Residence
Materials
- Stone, Vinyl Siding
- Roof: Metal
Condition
- New construction: No
- Year built: 1975
Utilities & green energy
- Sewer: Septic Tank
- Water: Well
Community & neighborhood
Location
- Region: New Haven
- Subdivision: None
Other
Other facts
- Listing terms: Cash,Conventional
Price history
| Date | Event | Price |
|---|---|---|
| 9/27/2024 | Sold | $280,000-6.6% |
Source: | ||
| 8/9/2024 | Listed for sale | $299,900 |
Source: | ||
Public tax history
| Year | Property taxes | Tax assessment |
|---|---|---|
| 2024 | $1,927 +5.1% | $259,700 +4.5% |
| 2023 | $1,835 +16.5% | $248,400 +13.6% |
| 2022 | $1,574 +0.9% | $218,600 +23.4% |
Find assessor info on the county website
Neighborhood: 46774
Nearby schools
GreatSchools rating
- NANew Haven Primary SchoolGrades: PK-2Distance: 2.3 mi
- 3/10New Haven High SchoolGrades: 7-12Distance: 2.6 mi
- 5/10New Haven Intermediate SchoolGrades: 3-6Distance: 2.9 mi
Schools provided by the listing agent
- Elementary: New Haven
- Middle: New Haven
- High: New Haven
- District: East Allen County
Source: IRMLS. This data may not be complete. We recommend contacting the local school district to confirm school assignments for this home.
Get pre-qualified for a loan
At Zillow Home Loans, we can pre-qualify you in as little as 5 minutes with no impact to your credit score.An equal housing lender. NMLS #10287.
Sell with ease on Zillow
Get a Zillow Showcase℠ listing at no additional cost and you could sell for —faster.
$286,400
2% more+$5,728
With Zillow Showcase(estimated)$292,128
