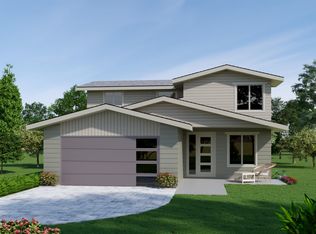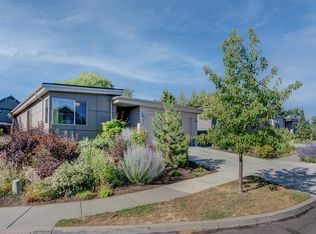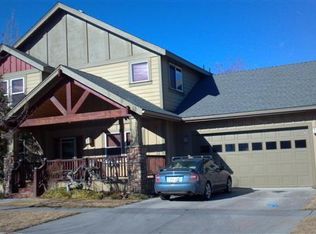Wonderful Modern Styled home located in Skystone! Kitchen features solid stone counters and tiled backsplash with large island and eating bar. Hardwood and tile flooring throughout, vaulted open living room. Home has low-maintenance landscape designed for active living! Equipped with custom solar panel system and energy saving features providing very low utilities! Quick access to Bend parkway. Walking distance to Empire Crossing Park and community convenience shopping!
This property is off market, which means it's not currently listed for sale or rent on Zillow. This may be different from what's available on other websites or public sources.


