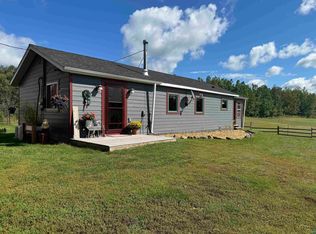Sold for $299,000
$299,000
63154 Kerrick Rd, Bruno, MN 55712
2beds
1,803sqft
Single Family Residence
Built in 1940
40 Acres Lot
$302,900 Zestimate®
$166/sqft
$1,292 Estimated rent
Home value
$302,900
Estimated sales range
Not available
$1,292/mo
Zestimate® history
Loading...
Owner options
Explore your selling options
What's special
RESTORED FARMHOUSE ON 40 ACRES OF PRISTINE WILDERNESS Enjoy this private getaway near the Black Lake wilderness and Nemadji State Forest on 40 pristine acres. The 1917 stucco farmhouse has been extensively renovated and updated. Original fir floors were refinished in 2021. Beautiful vintage wood stove. Updated kitchen with subway tile backsplash, dishwasher, newer electric range, and butcherblock countertop. Large 20 x 40 Great Room addition with a fieldstone fireplace, vaulted ceiling and weatherproof casement windows. Insulated attic with pine clad eave walls, finished sleeping loft with room for three beds with smaller children's door. Separate main floor bedroom. Newer enclosed porch with vaulted ceilings and skylights. Huge southwest wraparound deck overlooks many acres of your own meadow. Powerful high capacity forced-air furnace. Three-car garage on smooth concrete slab with 3 separate garage doors. 2008 pressurized septic tank, water softener. Newer shingle roof and plumbing.
Zillow last checked: 8 hours ago
Listing updated: September 08, 2025 at 04:25pm
Listed by:
Robert Espenson 218-626-7798,
Coldwell Banker Realty - Duluth
Bought with:
Nonmember NONMEMBER
Nonmember Office
Source: Lake Superior Area Realtors,MLS#: 6115767
Facts & features
Interior
Bedrooms & bathrooms
- Bedrooms: 2
- Bathrooms: 1
- Full bathrooms: 1
- Main level bedrooms: 1
Primary bedroom
- Description: Adjoins Great Room
- Level: Main
- Area: 300 Square Feet
- Dimensions: 15 x 20
Bedroom
- Level: Main
- Area: 95.4 Square Feet
- Dimensions: 9 x 10.6
Bedroom
- Level: Main
- Area: 106.68 Square Feet
- Dimensions: 10.16 x 10.5
Bedroom
- Description: 2nd Bedroom is a loft with children's sized door and very inclined ceilings.
- Level: Upper
- Area: 147 Square Feet
- Dimensions: 7.5 x 19.6
Other
- Description: Fully enclosed sun room with shingled roof and skylights
- Level: Main
- Area: 156 Square Feet
- Dimensions: 12 x 13
Dining room
- Level: Main
- Area: 216 Square Feet
- Dimensions: 12 x 18
Great room
- Description: Newer Addition with high ceilings, many windows and a large, decorative stone fireplace.
- Level: Main
- Area: 400 Square Feet
- Dimensions: 20 x 20
Kitchen
- Level: Main
- Area: 95 Square Feet
- Dimensions: 9.5 x 10
Heating
- Propane
Features
- Windows: Skylight(s)
- Basement: Partial,Unfinished
- Number of fireplaces: 1
- Fireplace features: Decorative
Interior area
- Total interior livable area: 1,803 sqft
- Finished area above ground: 1,803
- Finished area below ground: 0
Property
Parking
- Total spaces: 3
- Parking features: Detached
- Garage spaces: 3
Features
- Patio & porch: Deck
Lot
- Size: 40 Acres
- Dimensions: 1320 x 1320
Details
- Foundation area: 1000
- Parcel number: R 24.0010.000
- Wooded area: 1306800
Construction
Type & style
- Home type: SingleFamily
- Architectural style: Traditional
- Property subtype: Single Family Residence
Materials
- Stucco, Frame/Wood
- Foundation: Concrete Perimeter
- Roof: Asphalt Shingle
Condition
- Year built: 1940
Utilities & green energy
- Electric: East Central Energy
- Sewer: Drain Field
- Water: Drilled
Community & neighborhood
Location
- Region: Bruno
Price history
| Date | Event | Price |
|---|---|---|
| 11/15/2024 | Sold | $299,000$166/sqft |
Source: | ||
| 10/17/2024 | Pending sale | $299,000$166/sqft |
Source: | ||
| 9/10/2024 | Price change | $299,000-6.5%$166/sqft |
Source: | ||
| 8/27/2024 | Listed for sale | $319,900$177/sqft |
Source: | ||
Public tax history
| Year | Property taxes | Tax assessment |
|---|---|---|
| 2024 | $2,014 -20.6% | $247,000 +8.1% |
| 2023 | $2,538 -0.9% | $228,500 -5.9% |
| 2022 | $2,562 | $242,800 +19.1% |
Find assessor info on the county website
Neighborhood: 55712
Nearby schools
GreatSchools rating
- 7/10East Central Elementary SchoolGrades: PK-6Distance: 19.9 mi
- 4/10East Central Senior SecondaryGrades: 7-12Distance: 19.9 mi
Get pre-qualified for a loan
At Zillow Home Loans, we can pre-qualify you in as little as 5 minutes with no impact to your credit score.An equal housing lender. NMLS #10287.
