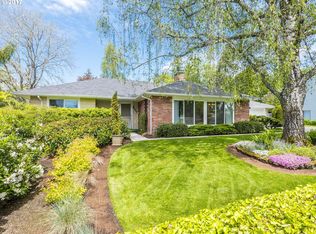Classic 1955 daylight ranch - first time on the market in 59 years. Large light-filled dining/living room w/ gas fireplace & gleaming hardwoods. Updated eat-in kitchen w/ quarts countertops, marmoleum flooring & newer cabinets opens to passive solar sunspace. Fenced yard w/ beautiful mature landscaping, sprinkler system & Invisible Fence dog containment. 1336 sqft of daylight basement w/ wood-burning fireplace awaits your renovation
This property is off market, which means it's not currently listed for sale or rent on Zillow. This may be different from what's available on other websites or public sources.
