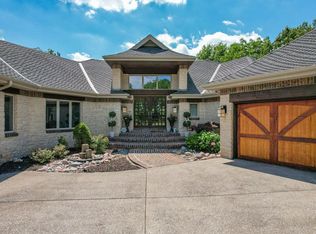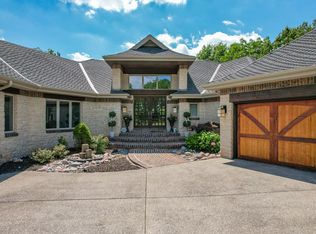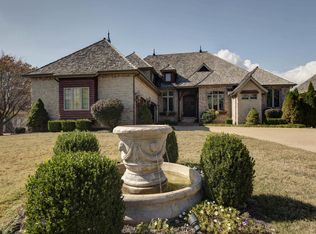This custom all-brick 4 bedroom 3 1/2 bath French style home features a walkout basement in the Millwood Golf Course neighborhood. Located between Ozark & Springfield w/quick access to Hwy 65 getting in and out of town is a breeze. Relax on the partial covered deck and enjoy the view overlooking the 16th fairway! This home offers almost 5000 sq ft of finished living space and a huge John Deere room with plenty of unfinished storage. New Stunning Kitchen that POPS with beautiful commercial grade stainless appliances. New deck and vinyl flooring throughout house. updated master bath and basement bar. Not to mention an additional, non confirming bedroom in basement.The master features patio access, his and her vanities, jetted tub, and walk-in closet. Open floor plan with spacious living & entertainment rooms. Exterior of home features beautiful brick and landscaping. HOA includes security service, snow removal, trash, and common area maintenance. This home has been meticulously cared for and constantly updated. Upscale living only minutes from the heart of Springfield. Truly a must see! Call to schedule your showing today!
This property is off market, which means it's not currently listed for sale or rent on Zillow. This may be different from what's available on other websites or public sources.



