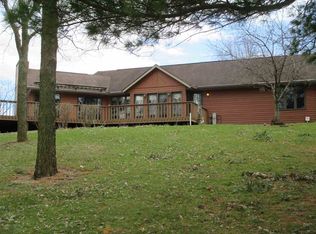Stunning 5+ acre property with so much to offer! This log/plank home sits nestled in the woods and includes 286 ft of Rock River frontage with its own dock, deck, fire pit and gazebo. This 3 BR, 2 story home (office w/French doors could be 4th BR) has vaulted beam ceilings, 2 wood burning stoves, eat in dinette, island breakfast bar, open stairway to lofted sitting room, numerous skylights, upper BA updated (16) w/tile floors/shower, claw tub & granite vanity. Radiant heat floor in loft and upper BA. Outdoor oasis has covered paver patio w/stone bar and built in grill & fridge, pond, 25 above ground pool/deck, heated 20 x 40 barn w/electric & woodburner, 3 small sheds/shops, greenhouse, fruit trees. House stained (19), Washer/gas dryer (18), Water heater (03), furnace (15), sump pump, water filteration, geothermal A/C. Zoned AG. HSA home warranty included.
This property is off market, which means it's not currently listed for sale or rent on Zillow. This may be different from what's available on other websites or public sources.

