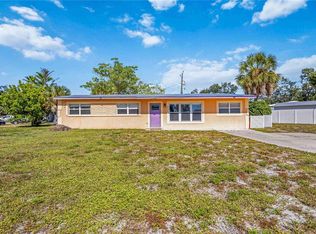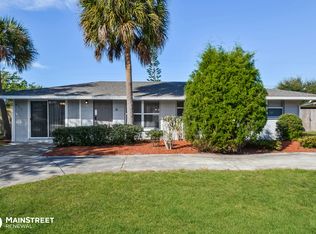This Bayshore Gardens home has 2 bedrooms and 1 bath with a large bonus room that could be a 3rd bedroom or office. The living/dining area has sliders opening unto an enclosed and air conditioned lanai. New fridge Dec 2015, water heater July 2016, AC April 2015 and roof Feb 2016. New flooring and baseboards have been installed in the kitchen, living room and bathroom. Bayshore Gardens is a unique community offering an Olympic-size swimming pool, large pool deck/patio area, playground, volleyball court, picnic shelters and BBQ grills throughout the park, clubhouse with kitchen, a ball field, fishing pier and marina complete with boat launching ramp with no HOA fees,no deed restrictions and no flood insurance required. Home is vacant and easy to show.
This property is off market, which means it's not currently listed for sale or rent on Zillow. This may be different from what's available on other websites or public sources.

