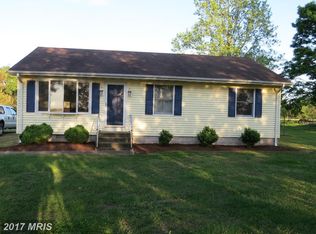Sold for $325,000
Zestimate®
$325,000
6315 Harmony Rd, Preston, MD 21655
3beds
2,016sqft
Single Family Residence
Built in 1994
0.5 Acres Lot
$325,000 Zestimate®
$161/sqft
$2,347 Estimated rent
Home value
$325,000
Estimated sales range
Not available
$2,347/mo
Zestimate® history
Loading...
Owner options
Explore your selling options
What's special
This spacious Cape Cod is nestled on a half-acre lot offering expansive views of farmland and conveniently located between Easton and Denton. Built in 1994, this home offers over 2,000sqft of living space with 3 bedrooms and 3 full baths. The main level features a comfortable living room that flows into the dining area and a generously sized kitchen with ample cabinet and counter space plus table seating. The first-floor primary suite includes a walk-in closet, double sink vanity, oversized soaking tub and separate shower. A main-level guest bedroom offers an attached full bath. A convenient mudroom/laundry room with side door entry completes the first floor. Upstairs, you'll find an expansive second primary suite featuring a walk-in closet and large private bath with double sink vanity and walk-in shower. The upstairs space offers flexibility and could easily be redesigned to include a second-floor living area, home office, or bonus room to suit your needs. Outside, enjoy the low-maintenance concrete rear deck—perfect for relaxing or entertaining. Additional features include a durable metal roof, encapsulated crawlspace, and a whole-house generator for peace of mind. Car enthusiasts, hobbyists, or entrepreneurs will appreciate the detached 40’x25’ three-car garage, complete with workbenches, a propane heater, and an office/workshop space—formerly used as a Harley workshop. The home is located just 3 miles from Ganey’s Wharf boat ramp, offering easy access to the Choptank and Tuckahoe Rivers.
Zillow last checked: 8 hours ago
Listing updated: September 26, 2025 at 06:05am
Listed by:
Kimberly Crouch 410-829-7062,
Benson & Mangold, LLC
Bought with:
Unrepresented Buyer
Unrepresented Buyer Office
Source: Bright MLS,MLS#: MDCM2005978
Facts & features
Interior
Bedrooms & bathrooms
- Bedrooms: 3
- Bathrooms: 3
- Full bathrooms: 3
- Main level bathrooms: 2
- Main level bedrooms: 2
Primary bedroom
- Features: Walk-In Closet(s), Flooring - Carpet, Ceiling Fan(s)
- Level: Main
- Area: 169 Square Feet
- Dimensions: 13 x 13
Bedroom 2
- Features: Flooring - Carpet, Ceiling Fan(s)
- Level: Main
- Area: 156 Square Feet
- Dimensions: 13 x 12
Bedroom 3
- Features: Walk-In Closet(s), Flooring - Carpet
- Level: Upper
- Area: 660 Square Feet
- Dimensions: 33 x 20
Primary bathroom
- Features: Flooring - Vinyl, Bathroom - Stall Shower, Soaking Tub
- Level: Main
- Area: 130 Square Feet
- Dimensions: 10 x 13
Dining room
- Features: Flooring - Wood, Ceiling Fan(s)
- Level: Main
- Area: 143 Square Feet
- Dimensions: 13 x 11
Other
- Features: Flooring - Vinyl, Bathroom - Stall Shower
- Level: Main
- Area: 40 Square Feet
- Dimensions: 8 x 5
Other
- Features: Flooring - Vinyl, Bathroom - Stall Shower, Double Sink
- Level: Upper
- Area: 260 Square Feet
- Dimensions: 20 x 13
Kitchen
- Features: Flooring - Vinyl
- Level: Main
- Area: 208 Square Feet
- Dimensions: 16 x 13
Laundry
- Features: Flooring - Vinyl
- Level: Main
- Area: 56 Square Feet
- Dimensions: 8 x 7
Living room
- Features: Flooring - Carpet, Ceiling Fan(s)
- Level: Main
- Area: 260 Square Feet
- Dimensions: 20 x 13
Heating
- Baseboard, Electric
Cooling
- Central Air, Electric
Appliances
- Included: Electric Water Heater
- Laundry: Laundry Room
Features
- Bathroom - Stall Shower, Breakfast Area, Ceiling Fan(s), Dining Area, Entry Level Bedroom, Eat-in Kitchen, Kitchen - Table Space, Kitchen - Country, Pantry, Walk-In Closet(s)
- Flooring: Carpet, Wood
- Has basement: No
- Has fireplace: No
Interior area
- Total structure area: 2,016
- Total interior livable area: 2,016 sqft
- Finished area above ground: 2,016
- Finished area below ground: 0
Property
Parking
- Total spaces: 3
- Parking features: Garage Faces Front, Oversized, Detached, Driveway
- Garage spaces: 3
- Has uncovered spaces: Yes
Accessibility
- Accessibility features: None
Features
- Levels: Two
- Stories: 2
- Patio & porch: Patio
- Pool features: None
Lot
- Size: 0.50 Acres
Details
- Additional structures: Above Grade, Below Grade
- Parcel number: 0608001332
- Zoning: VC
- Special conditions: Standard
Construction
Type & style
- Home type: SingleFamily
- Architectural style: Cape Cod
- Property subtype: Single Family Residence
Materials
- Vinyl Siding
- Foundation: Crawl Space
- Roof: Metal
Condition
- New construction: No
- Year built: 1994
Utilities & green energy
- Sewer: On Site Septic
- Water: Well
Community & neighborhood
Location
- Region: Preston
- Subdivision: Harmony
Other
Other facts
- Listing agreement: Exclusive Right To Sell
- Ownership: Fee Simple
Price history
| Date | Event | Price |
|---|---|---|
| 9/26/2025 | Sold | $325,000$161/sqft |
Source: | ||
| 8/4/2025 | Contingent | $325,000$161/sqft |
Source: | ||
| 7/23/2025 | Price change | $325,000-4.1%$161/sqft |
Source: | ||
| 7/4/2025 | Listed for sale | $339,000$168/sqft |
Source: | ||
Public tax history
| Year | Property taxes | Tax assessment |
|---|---|---|
| 2025 | $2,201 +1.3% | $209,900 +5.5% |
| 2024 | $2,172 +5.9% | $198,867 +5.9% |
| 2023 | $2,051 +6.2% | $187,833 +6.2% |
Find assessor info on the county website
Neighborhood: 21655
Nearby schools
GreatSchools rating
- 9/10Preston Elementary SchoolGrades: PK-5Distance: 5.1 mi
- 6/10Colonel Richardson Middle SchoolGrades: 6-8Distance: 3.4 mi
- 4/10Colonel Richardson High SchoolGrades: 9-12Distance: 3.3 mi
Schools provided by the listing agent
- District: Caroline County Public Schools
Source: Bright MLS. This data may not be complete. We recommend contacting the local school district to confirm school assignments for this home.
Get pre-qualified for a loan
At Zillow Home Loans, we can pre-qualify you in as little as 5 minutes with no impact to your credit score.An equal housing lender. NMLS #10287.
