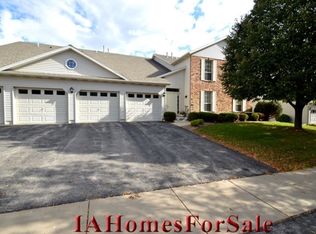This condo is ready and waiting! The floor plan exudes quality throughout its 1409 square foot design and boasts 3 oversized bedrooms with 2 signature bathrooms. This unit also has a 3-season room, perfect for morning coffee. Washer and Dryer to stay. Water heater and Furnace replaced in 2014; Garage door opener replaced in 2018 and garbage disposal in 2013. Pet Policy: 1 Cat is allowed.
This property is off market, which means it's not currently listed for sale or rent on Zillow. This may be different from what's available on other websites or public sources.

