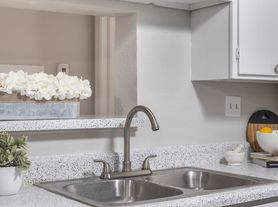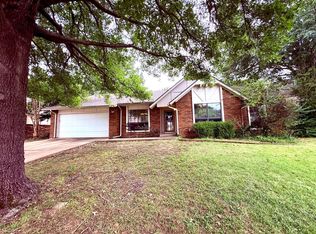Charming 3-Bed Retreat with 3 Baths & Cozy Fireplace in Tulsa's Tranquil Locale!
Defined by elegance and comfort, this stunning rental property at 6315 E 98th Pl in Tulsa, OK, is a great place to call home. With 2,470 sq ft of beautifully designed living space, this residence boasts three spacious bedrooms and three full bathrooms, ensuring ample room for relaxation and privacy. The heart of the home is graced by a charming fireplace, creating a cozy ambiance for memorable evenings with guests. Expansive windows allow natural light to pour into every corner, highlighting the home's sleek finishes and modern design. The open-concept layout seamlessly connects the living, dining, and kitchen areas, making it ideal for both entertaining and everyday living. Each bedroom offers a peaceful retreat, featuring ample closet space and easy access to the full bathrooms. The kitchen is a culinary enthusiast's dream, equipped with top-of-the-line appliances and plenty of counter space for meal preparation. Situated in a tranquil neighborhood, this property combines the serenity of a suburban setting with the convenience of nearby amenities. Discover the perfect blend of style and functionality in this remarkable Tulsa home, ready to offer an unparalleled living experience.
House for rent
$2,100/mo
6315 E 98th Pl, Tulsa, OK 74137
3beds
2,470sqft
Price may not include required fees and charges.
Single family residence
Available now
Cats, dogs OK
Attached garage parking
What's special
Modern designSleek finishesCharming fireplaceOpen-concept layoutPeaceful retreatTop-of-the-line appliancesExpansive windows
- 127 days |
- -- |
- -- |
Zillow last checked: 11 hours ago
Listing updated: October 09, 2025 at 07:47am
Travel times
Looking to buy when your lease ends?
Consider a first-time homebuyer savings account designed to grow your down payment with up to a 6% match & a competitive APY.
Facts & features
Interior
Bedrooms & bathrooms
- Bedrooms: 3
- Bathrooms: 3
- Full bathrooms: 3
Interior area
- Total interior livable area: 2,470 sqft
Property
Parking
- Parking features: Attached
- Has attached garage: Yes
- Details: Contact manager
Details
- Parcel number: 71365832223100
Construction
Type & style
- Home type: SingleFamily
- Property subtype: Single Family Residence
Community & HOA
Location
- Region: Tulsa
Financial & listing details
- Lease term: Contact For Details
Price history
| Date | Event | Price |
|---|---|---|
| 10/9/2025 | Price change | $2,100-14.3%$1/sqft |
Source: Zillow Rentals | ||
| 8/27/2025 | Price change | $2,450-5.6%$1/sqft |
Source: Zillow Rentals | ||
| 7/31/2025 | Listed for rent | $2,595$1/sqft |
Source: Zillow Rentals | ||
| 7/28/2025 | Listing removed | $299,900$121/sqft |
Source: | ||
| 6/1/2025 | Listed for sale | $299,900$121/sqft |
Source: | ||

