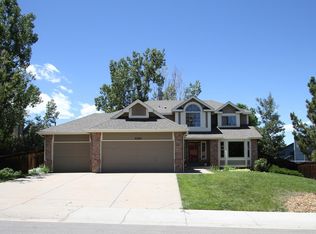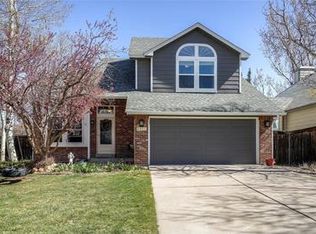Immaculate family home featuring 4 bedrooms, 4 baths in the heart of Highlands Ranch. The beautifully updated home is Bright, Open & Drenched with Sunlight. 4 bedrooms are on the same level & 3 of the baths are full baths. The kitchen features granite counters, stainless steel appliances, including gas stove & maple cabinetry. The Gourmet Kitchen overlooks the Family Room with Gas Log fireplace, Vaulted Ceilings, and Skylights. Bsmt is finished with additional recreation/TV room for your entertainment. Newer roof, gutters, AC unit. Beautiful patio & fenced yard for your family cookouts. Enjoy the Highlands Ranch Recreation Facilities with Pool, Tennis, and Fitness. Fabulous location close to C470, Quebec & I-25. Close to schools, parks, recreation, shopping & light rail.
This property is off market, which means it's not currently listed for sale or rent on Zillow. This may be different from what's available on other websites or public sources.

