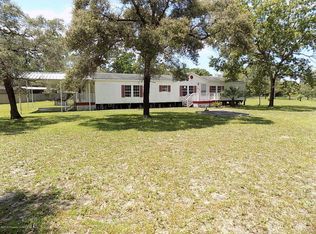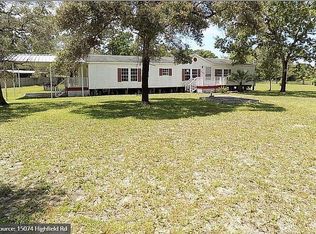IF YOU ARE LOOKING FOR A GET AWAY IN THE COUNTRY THIS IS IT!!!This is a 4 bedroom 2.5 bath 2 car garage home situated on 1.5 acres and has a 2 stall barn and paddock. This home has been remodeled and THERE IS A STAINLESS STEEL APPLIANCE PACKAGE WHICH WILL BE INSTALLED PRIOR TO CLOSING. The living areas are located downstairs and include a GREAT ROOM with CATHEDRAL CEILINGS, LIVING ROOM, FLEX ROOM AND KITCHEN. All of the bedrooms and the 2 full baths are located upstairs. Newer Flooring throughout the home. KITCHEN HAS WOOD CABINETS, A LARGE BREAKFAST BAR, NEW APPLIANCES (ON ORDER) and overlooks the living room which has a stone fireplace. Master Bedroom has a balcony which a nice space and allows you relax and see your property. BOTH OF THE BATHROOMS HAVE BEEN COMPLETELY REMODELED. Home is located close to SHOPPING, RESTAURANTS, and MEDICAL CENTERS, ALSO close to the EXPRESSWAY ALLOWS AN EASY COMMUTE TO TAMPA. Roof replaced in 2014 and A/C replaced in 2016. This home HAS JUST COMPLETED A SINKHOLE INSPECTION AND THE SINKHOLE COMPANY HAS DETERMINED THAT THE HOME DOES NOT HAVE A SINKHOLE. DOCUMENTS ARE AVAILABLE UPON REQUEST.
This property is off market, which means it's not currently listed for sale or rent on Zillow. This may be different from what's available on other websites or public sources.

