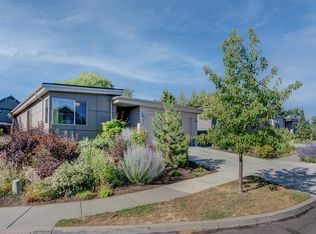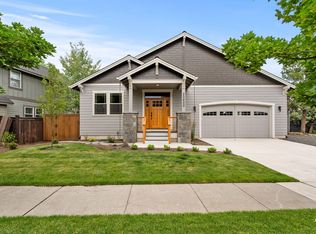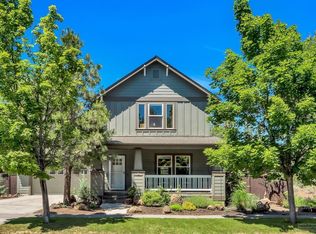Closed
$750,000
63145 Iner Loop, Bend, OR 97701
3beds
3baths
2,033sqft
Single Family Residence
Built in 2017
6,098.4 Square Feet Lot
$727,300 Zestimate®
$369/sqft
$2,868 Estimated rent
Home value
$727,300
$691,000 - $764,000
$2,868/mo
Zestimate® history
Loading...
Owner options
Explore your selling options
What's special
Welcome to your perfect oasis! This immaculate single-level home, nestled in a quiet NE Bend neighborhood, offers the ideal blend of modern living & timeless elegance. Step inside to discover a bright and airy ambiance that welcomes you with open arms. Not only does this home have 3 beds, 3 full baths, and an office, it also has the perfect layout! The ensuite guest bedroom is thoughtfully situated on the opposite side of the home from the primary bedroom, providing privacy & comfort for you and your guests. The heart of this home is undoubtedly the spacious kitchen, where culinary dreams come to life. With ample room to cook & entertain, you'll love whipping up delicious meals and hosting gatherings with friends & family. Plus, the convenient butler's pantry ensures you have all the essentials close at hand. Whether you're enjoying a cozy evening in or hosting a lively get-together, this home offers the perfect backdrop for creating cherished memories. Make this dream home yours!
Zillow last checked: 8 hours ago
Listing updated: November 09, 2024 at 07:36pm
Listed by:
Bend Premier Real Estate LLC 541-323-2779
Bought with:
Bend Premier Real Estate LLC
Source: Oregon Datashare,MLS#: 220178646
Facts & features
Interior
Bedrooms & bathrooms
- Bedrooms: 3
- Bathrooms: 3
Heating
- Forced Air, Natural Gas
Cooling
- Central Air
Appliances
- Included: Dishwasher, Disposal, Dryer, Microwave, Range, Refrigerator, Washer
Features
- Ceiling Fan(s), Double Vanity, In-Law Floorplan, Linen Closet, Open Floorplan, Pantry, Primary Downstairs, Shower/Tub Combo, Solid Surface Counters, Tile Counters, Tile Shower, Vaulted Ceiling(s), Walk-In Closet(s)
- Flooring: Carpet, Hardwood, Tile
- Windows: Double Pane Windows, Vinyl Frames
- Basement: None
- Has fireplace: Yes
- Fireplace features: Gas, Great Room
- Common walls with other units/homes: No Common Walls
Interior area
- Total structure area: 2,033
- Total interior livable area: 2,033 sqft
Property
Parking
- Total spaces: 2
- Parking features: Attached, Concrete, Driveway, Garage Door Opener
- Attached garage spaces: 2
- Has uncovered spaces: Yes
Features
- Levels: One
- Stories: 1
- Patio & porch: Patio
- Spa features: Spa/Hot Tub
- Has view: Yes
- View description: Neighborhood, Territorial
Lot
- Size: 6,098 sqft
- Features: Landscaped, Sprinkler Timer(s), Sprinklers In Front, Sprinklers In Rear
Details
- Parcel number: 261364
- Zoning description: RS
- Special conditions: Standard
Construction
Type & style
- Home type: SingleFamily
- Architectural style: Contemporary,Ranch
- Property subtype: Single Family Residence
Materials
- Frame
- Foundation: Stemwall
- Roof: Composition
Condition
- New construction: No
- Year built: 2017
Details
- Builder name: Dan MacNaughton
Utilities & green energy
- Sewer: Public Sewer
- Water: Public
Community & neighborhood
Security
- Security features: Carbon Monoxide Detector(s), Smoke Detector(s)
Location
- Region: Bend
- Subdivision: North Mountain View
Other
Other facts
- Listing terms: Cash,Conventional,FHA,VA Loan
- Road surface type: Paved
Price history
| Date | Event | Price |
|---|---|---|
| 5/9/2024 | Sold | $750,000-3.5%$369/sqft |
Source: | ||
| 4/3/2024 | Pending sale | $777,000$382/sqft |
Source: | ||
| 3/15/2024 | Listed for sale | $777,000+11%$382/sqft |
Source: | ||
| 7/8/2022 | Sold | $700,000$344/sqft |
Source: | ||
| 5/26/2022 | Pending sale | $700,000$344/sqft |
Source: | ||
Public tax history
| Year | Property taxes | Tax assessment |
|---|---|---|
| 2025 | $4,691 +3.9% | $277,630 +3% |
| 2024 | $4,513 +7.9% | $269,550 +6.1% |
| 2023 | $4,184 +4% | $254,080 |
Find assessor info on the county website
Neighborhood: Boyd Acres
Nearby schools
GreatSchools rating
- 6/10Lava Ridge Elementary SchoolGrades: K-5Distance: 1.1 mi
- 7/10Sky View Middle SchoolGrades: 6-8Distance: 1.2 mi
- 7/10Mountain View Senior High SchoolGrades: 9-12Distance: 1.8 mi
Schools provided by the listing agent
- Elementary: Lava Ridge Elem
- Middle: Sky View Middle
- High: Mountain View Sr High
Source: Oregon Datashare. This data may not be complete. We recommend contacting the local school district to confirm school assignments for this home.
Get pre-qualified for a loan
At Zillow Home Loans, we can pre-qualify you in as little as 5 minutes with no impact to your credit score.An equal housing lender. NMLS #10287.
Sell with ease on Zillow
Get a Zillow Showcase℠ listing at no additional cost and you could sell for —faster.
$727,300
2% more+$14,546
With Zillow Showcase(estimated)$741,846


