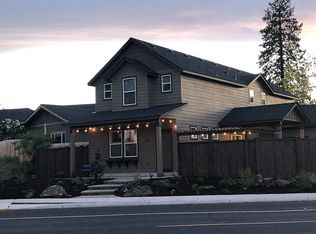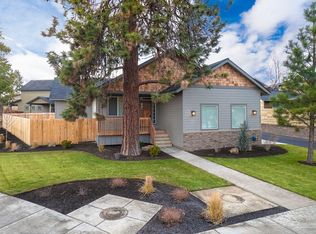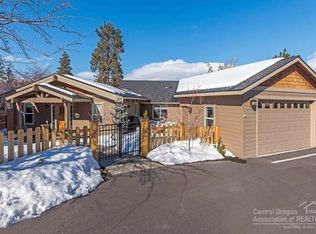Closed
$650,000
63143 Ob Riley Rd, Bend, OR 97703
3beds
3baths
1,871sqft
Single Family Residence
Built in 2017
5,662.8 Square Feet Lot
$653,900 Zestimate®
$347/sqft
$3,125 Estimated rent
Home value
$653,900
$608,000 - $706,000
$3,125/mo
Zestimate® history
Loading...
Owner options
Explore your selling options
What's special
A Spirited home on a Unique flag lot. Creatively designed for highest use, this home offers one of the coolest outdoor spaces with a roll up garage door opening to the back patio - belly up to the bar boys! This man cave / she shed is ideal for your craft, your friends, your fun! Hot tub and water feature out back invite you to play. The home is a perfect layout with an open floor concept on main level including 1/2 bath and large pantry. Top floor offers 3 bedrooms, 2 full baths (including the primary), a laundry room and that second shared space for TV/gym/office/work from home. The oversized two car garage with workshop inspires PLUS the greenhouse and raised beds. Everything is here! Walkable to Sawyer Park, Riley Ranch, Deschutes River Trail, such a great location!
Zillow last checked: 8 hours ago
Listing updated: November 16, 2024 at 09:05am
Listed by:
Cascade Hasson SIR 541-383-7600
Bought with:
Cascade Hasson SIR
Source: Oregon Datashare,MLS#: 220189722
Facts & features
Interior
Bedrooms & bathrooms
- Bedrooms: 3
- Bathrooms: 3
Heating
- Forced Air
Cooling
- Central Air
Appliances
- Included: Dishwasher, Disposal, Microwave, Oven, Range, Range Hood
Features
- Flooring: Carpet, Hardwood, Tile
- Has fireplace: Yes
- Fireplace features: Family Room, Gas
- Common walls with other units/homes: No Common Walls
Interior area
- Total structure area: 1,871
- Total interior livable area: 1,871 sqft
Property
Parking
- Total spaces: 2
- Parking features: Alley Access, Concrete, Driveway, Garage Door Opener
- Garage spaces: 2
- Has uncovered spaces: Yes
Features
- Levels: Two
- Stories: 2
- Exterior features: Courtyard, Gray Water System
- Spa features: Spa/Hot Tub
Lot
- Size: 5,662 sqft
Details
- Parcel number: 271878
- Zoning description: RS
- Special conditions: Standard
Construction
Type & style
- Home type: SingleFamily
- Architectural style: Contemporary
- Property subtype: Single Family Residence
Materials
- Frame
- Foundation: Concrete Perimeter, Slab
- Roof: Composition
Condition
- New construction: No
- Year built: 2017
Utilities & green energy
- Sewer: Public Sewer
- Water: Public
Community & neighborhood
Location
- Region: Bend
- Subdivision: Ponderous Pines
Other
Other facts
- Listing terms: Cash,Conventional
Price history
| Date | Event | Price |
|---|---|---|
| 11/15/2024 | Sold | $650,000$347/sqft |
Source: | ||
| 10/17/2024 | Pending sale | $650,000$347/sqft |
Source: | ||
| 9/29/2024 | Contingent | $650,000$347/sqft |
Source: | ||
| 9/25/2024 | Price change | $650,000-3.7%$347/sqft |
Source: | ||
| 9/12/2024 | Listed for sale | $675,000$361/sqft |
Source: | ||
Public tax history
Tax history is unavailable.
Neighborhood: Boyd Acres
Nearby schools
GreatSchools rating
- 8/10North Star ElementaryGrades: K-5Distance: 1.1 mi
- 7/10Sky View Middle SchoolGrades: 6-8Distance: 1.9 mi
- 7/10Mountain View Senior High SchoolGrades: 9-12Distance: 2.5 mi
Schools provided by the listing agent
- Elementary: North Star Elementary
- Middle: Sky View Middle
- High: Mountain View Sr High
Source: Oregon Datashare. This data may not be complete. We recommend contacting the local school district to confirm school assignments for this home.

Get pre-qualified for a loan
At Zillow Home Loans, we can pre-qualify you in as little as 5 minutes with no impact to your credit score.An equal housing lender. NMLS #10287.


