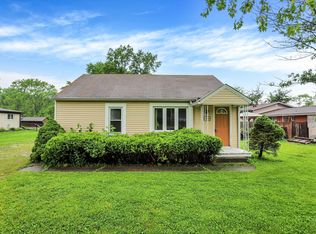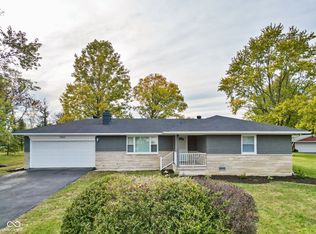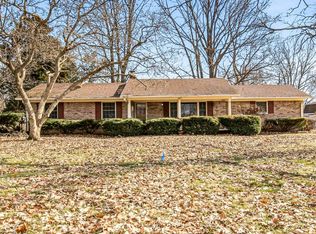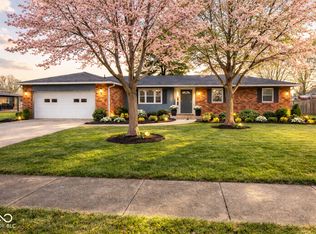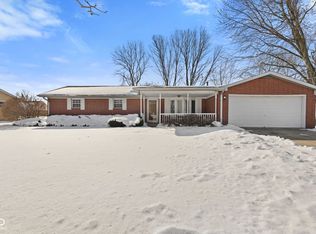Welcome home to this beautifully updated 3-bedroom, 2-full-bath brick ranch offering comfort, functionality, and great outdoor living. Relax on the covered front porch before stepping into a spacious living room featuring a cozy fireplace. The kitchen is designed for both style and convenience with a center island, stainless steel appliances that stay with the home, and an open pass-through window overlooking the living room-perfect for entertaining. The primary bedroom includes a private ensuite with a full bath and stand-up shower. Two additional bedrooms share the second full bath, with one offering flexibility as a home office or playroom. Enjoy year-round outdoor living in the large screened-in porch, overlooking a generous backyard complete with a mini barn, storage shed, firepit, and patio-ideal for gatherings or quiet evenings. Additional highlights include an attached 2-car garage and a prime location with easy access to SR 67, I-70, and Indianapolis International Airport.
Pending
$270,000
6314 Ratliff Rd, Camby, IN 46113
3beds
1,238sqft
Est.:
Residential, Single Family Residence
Built in 1962
0.68 Acres Lot
$-- Zestimate®
$218/sqft
$-- HOA
What's special
Mini barnCozy fireplaceCovered front porchStorage shedLarge screened-in porchGenerous backyardCenter island
- 27 days |
- 3,771 |
- 200 |
Likely to sell faster than
Zillow last checked: 8 hours ago
Listing updated: February 24, 2026 at 05:20pm
Listing Provided by:
Lindsey Smalling 317-435-5914,
F.C. Tucker Company
Source: MIBOR as distributed by MLS GRID,MLS#: 22081966
Facts & features
Interior
Bedrooms & bathrooms
- Bedrooms: 3
- Bathrooms: 2
- Full bathrooms: 2
- Main level bathrooms: 2
- Main level bedrooms: 3
Primary bedroom
- Level: Main
- Area: 144 Square Feet
- Dimensions: 12x12
Bedroom 2
- Level: Main
- Area: 99 Square Feet
- Dimensions: 11x09
Bedroom 3
- Level: Main
- Area: 121 Square Feet
- Dimensions: 11x11
Dining room
- Level: Main
- Area: 176 Square Feet
- Dimensions: 16x11
Kitchen
- Level: Main
- Area: 121 Square Feet
- Dimensions: 11x11
Living room
- Level: Main
- Area: 216 Square Feet
- Dimensions: 18x12
Heating
- Forced Air, Natural Gas
Cooling
- Central Air
Appliances
- Included: Dishwasher, Disposal, Gas Water Heater, MicroHood, Electric Oven, Refrigerator
Features
- Hardwood Floors, Pantry
- Flooring: Hardwood
- Windows: Wood Work Painted
- Has basement: No
- Number of fireplaces: 1
- Fireplace features: Insert, Living Room
Interior area
- Total structure area: 1,238
- Total interior livable area: 1,238 sqft
Video & virtual tour
Property
Parking
- Total spaces: 2
- Parking features: Attached, Asphalt, Garage Door Opener
- Attached garage spaces: 2
Features
- Levels: One
- Stories: 1
- Patio & porch: Covered, Patio, Screened
- Exterior features: Fire Pit
- Has view: Yes
- View description: Neighborhood
Lot
- Size: 0.68 Acres
- Features: Not In Subdivision, Mature Trees, Trees-Small (Under 20 Ft)
Details
- Additional structures: Barn Mini, Storage
- Parcel number: 491309112020000200
- Horse amenities: None
Construction
Type & style
- Home type: SingleFamily
- Architectural style: Ranch,Traditional
- Property subtype: Residential, Single Family Residence
Materials
- Brick
- Foundation: Crawl Space
Condition
- Updated/Remodeled
- New construction: No
- Year built: 1962
Utilities & green energy
- Electric: 200+ Amp Service
- Sewer: Septic Tank
- Water: Public
- Utilities for property: Electricity Connected, Water Connected
Community & HOA
Community
- Security: Carbon Monoxide Detector(s), Smoke Detector(s)
- Subdivision: No Subdivision
HOA
- Has HOA: No
Location
- Region: Camby
Financial & listing details
- Price per square foot: $218/sqft
- Tax assessed value: $212,900
- Annual tax amount: $2,370
- Date on market: 1/29/2026
- Cumulative days on market: 28 days
- Electric utility on property: Yes
Estimated market value
Not available
Estimated sales range
Not available
Not available
Price history
Price history
| Date | Event | Price |
|---|---|---|
| 2/25/2026 | Pending sale | $270,000$218/sqft |
Source: | ||
| 1/29/2026 | Listed for sale | $270,000+8%$218/sqft |
Source: | ||
| 1/4/2023 | Sold | $250,000$202/sqft |
Source: | ||
| 11/25/2022 | Pending sale | $250,000$202/sqft |
Source: | ||
| 11/18/2022 | Listed for sale | $250,000+127.3%$202/sqft |
Source: | ||
| 6/27/2017 | Sold | $110,000+19.6%$89/sqft |
Source: Public Record Report a problem | ||
| 3/16/2012 | Sold | $92,000-6.6%$74/sqft |
Source: | ||
| 10/30/2011 | Listed for sale | $98,500$80/sqft |
Source: American Dream Real Estate, Inc. #21117650 Report a problem | ||
Public tax history
Public tax history
| Year | Property taxes | Tax assessment |
|---|---|---|
| 2024 | $2,102 -1.6% | $212,900 +12.2% |
| 2023 | $2,136 +36% | $189,800 -0.7% |
| 2022 | $1,571 +0.6% | $191,200 +39.3% |
| 2021 | $1,562 +12.3% | $137,300 |
| 2020 | $1,391 +8.6% | $137,300 +12.1% |
| 2019 | $1,281 +5.2% | $122,500 +7.2% |
| 2018 | $1,218 +1.5% | $114,300 +8% |
| 2017 | $1,200 +9.7% | $105,800 +7.4% |
| 2016 | $1,094 +1.8% | $98,500 +1.7% |
| 2014 | $1,074 -0.9% | $96,900 |
| 2013 | $1,084 | $96,900 -8.6% |
| 2012 | $1,084 | $106,000 +7.1% |
| 2011 | -- | $99,000 -0.8% |
| 2010 | $1,022 -2.3% | $99,800 -2.2% |
| 2009 | $1,046 | $102,000 -8.3% |
| 2007 | -- | $111,200 -8.2% |
| 2006 | -- | $121,100 +18.6% |
| 2005 | -- | $102,100 |
| 2004 | -- | $102,100 |
| 2003 | -- | $102,100 +92.6% |
| 2002 | -- | $53,000 +199.9% |
| 2001 | -- | $17,670 |
| 2000 | -- | $17,670 |
Find assessor info on the county website
BuyAbility℠ payment
Est. payment
$1,490/mo
Principal & interest
$1274
Property taxes
$216
Climate risks
Neighborhood: 46113
Nearby schools
GreatSchools rating
- 6/10Blue AcademyGrades: K-6Distance: 3.5 mi
- 4/10Decatur Middle SchoolGrades: 7-8Distance: 2.5 mi
- 3/10Decatur Central High SchoolGrades: 9-12Distance: 2.4 mi
Schools provided by the listing agent
- Elementary: Blue Academy
- Middle: Decatur Middle School
- High: Decatur Central High School
Source: MIBOR as distributed by MLS GRID. This data may not be complete. We recommend contacting the local school district to confirm school assignments for this home.
