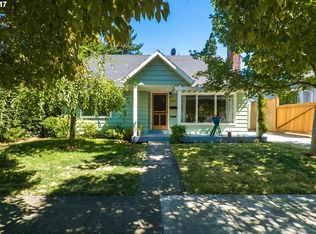Sold
$970,000
6314 NE Tillamook St, Portland, OR 97213
5beds
2,450sqft
Residential, Single Family Residence
Built in 1978
4,356 Square Feet Lot
$921,400 Zestimate®
$396/sqft
$3,507 Estimated rent
Home value
$921,400
$857,000 - $986,000
$3,507/mo
Zestimate® history
Loading...
Owner options
Explore your selling options
What's special
Exquisitely redesigned with a captivating Scandinavian flair, this home is simply breathtaking. Your inviting wood-clad foyer feels like entering a sanctuary and serves as the perfect space for storing your outdoor essentials before heading up to the ski-lodge-inspired living area. The impressive, open-concept living and dining areas are enveloped in wooden accents extending from floor to ceiling, enhanced by a gas fireplace, while sky and treetop views ensure an elevated sense of privacy. The stylish, custom kitchen boasts generous counter space and storage, complimented by stainless steel appliances and convenient eat-in bar. Two bedrooms upstairs share an enclosed balcony overlooking the private patio for entertaining, also accessible from a second balcony off the kitchen, perfect for container gardening. With five bedrooms and three bathrooms, you'll have ample flexibility to accommodate your work-from-home needs, generate rental income, or host guests comfortably. The ground-floor level offers a stylish kitchenette and bedroom easily separated from the primary rooms of the house for privacy from guests or tenants. This impeccably updated and maintained home is ready for you to enjoy a low-maintenance lifestyle with minimal yard work balanced by access to Rose City Park right across the street, and just blocks to food carts, grocery, public transit, schools and more. Updates include, but are not limited to, new smart light fixtures, 50 amp circuit in garage for EV charging, new tile and bath updates, added built-ins, a new deck and railings, irrigation, exterior gates, custom garage work bench, and so much more. [Home Energy Score = 3. HES Report at https://rpt.greenbuildingregistry.com/hes/OR10185113]
Zillow last checked: 8 hours ago
Listing updated: April 30, 2024 at 03:49am
Listed by:
Amber Turner 503-804-1261,
Think Real Estate
Bought with:
Shawn Skinner, 200107147
Realty Works Group
Source: RMLS (OR),MLS#: 24058438
Facts & features
Interior
Bedrooms & bathrooms
- Bedrooms: 5
- Bathrooms: 3
- Full bathrooms: 3
- Main level bathrooms: 1
Primary bedroom
- Features: Closet, Suite
- Level: Main
- Area: 216
- Dimensions: 18 x 12
Bedroom 2
- Features: Bathroom, Closet
- Level: Main
- Area: 126
- Dimensions: 14 x 9
Bedroom 3
- Features: Sliding Doors, Closet, Wallto Wall Carpet
- Level: Upper
- Area: 90
- Dimensions: 10 x 9
Bedroom 4
- Features: Sliding Doors, Closet, Wallto Wall Carpet
- Level: Upper
- Area: 132
- Dimensions: 12 x 11
Dining room
- Features: Balcony, Living Room Dining Room Combo
- Level: Upper
Kitchen
- Features: Island, Granite
- Level: Upper
- Area: 288
- Width: 16
Living room
- Features: Fireplace, Hardwood Floors, Living Room Dining Room Combo, Vaulted Ceiling
- Level: Upper
- Area: 504
- Dimensions: 24 x 21
Office
- Features: Wallto Wall Carpet
- Level: Upper
- Area: 154
- Dimensions: 14 x 11
Heating
- Forced Air 90, Mini Split, Fireplace(s)
Cooling
- Central Air
Appliances
- Included: Dishwasher, Disposal, Free-Standing Range, Free-Standing Refrigerator, Stainless Steel Appliance(s), Washer/Dryer, Gas Water Heater
Features
- Vaulted Ceiling(s), Closet, Kitchen, Suite, Bathroom, Balcony, Living Room Dining Room Combo, Kitchen Island, Granite
- Flooring: Concrete, Hardwood, Tile, Wall to Wall Carpet
- Doors: Sliding Doors
- Windows: Double Pane Windows
- Basement: Crawl Space
- Number of fireplaces: 1
- Fireplace features: Gas
Interior area
- Total structure area: 2,450
- Total interior livable area: 2,450 sqft
Property
Parking
- Total spaces: 2
- Parking features: Driveway, Off Street, Garage Door Opener, Attached
- Attached garage spaces: 2
- Has uncovered spaces: Yes
Features
- Stories: 2
- Patio & porch: Deck, Patio
- Exterior features: Raised Beds, Yard, Balcony
- Fencing: Fenced
- Has view: Yes
- View description: Park/Greenbelt
Lot
- Size: 4,356 sqft
- Features: Level, SqFt 3000 to 4999
Details
- Parcel number: R205055
Construction
Type & style
- Home type: SingleFamily
- Architectural style: Custom Style,NW Contemporary
- Property subtype: Residential, Single Family Residence
Materials
- Aluminum Siding, Cement Siding, Stucco
- Foundation: Concrete Perimeter
- Roof: Composition
Condition
- Resale
- New construction: No
- Year built: 1978
Utilities & green energy
- Gas: Gas
- Sewer: Public Sewer
- Water: Public
Community & neighborhood
Security
- Security features: Security Lights
Location
- Region: Portland
Other
Other facts
- Listing terms: Cash,Conventional,FHA
- Road surface type: Paved
Price history
| Date | Event | Price |
|---|---|---|
| 4/29/2024 | Sold | $970,000+14.1%$396/sqft |
Source: | ||
| 4/8/2024 | Pending sale | $849,900$347/sqft |
Source: | ||
| 4/3/2024 | Listed for sale | $849,900+18.9%$347/sqft |
Source: | ||
| 9/16/2020 | Sold | $715,000+2.2%$292/sqft |
Source: | ||
| 8/10/2020 | Pending sale | $699,500$286/sqft |
Source: Premier Trust Realty #20188982 | ||
Public tax history
| Year | Property taxes | Tax assessment |
|---|---|---|
| 2025 | $9,948 +3.7% | $369,210 +3% |
| 2024 | $9,591 +4% | $358,460 +3% |
| 2023 | $9,222 +2.2% | $348,020 +3% |
Find assessor info on the county website
Neighborhood: Rose City Park
Nearby schools
GreatSchools rating
- 10/10Rose City ParkGrades: K-5Distance: 0.4 mi
- 6/10Roseway Heights SchoolGrades: 6-8Distance: 0.7 mi
- 4/10Leodis V. McDaniel High SchoolGrades: 9-12Distance: 0.9 mi
Schools provided by the listing agent
- Elementary: Rose City Park
- Middle: Roseway Heights
- High: Leodis Mcdaniel
Source: RMLS (OR). This data may not be complete. We recommend contacting the local school district to confirm school assignments for this home.
Get a cash offer in 3 minutes
Find out how much your home could sell for in as little as 3 minutes with a no-obligation cash offer.
Estimated market value
$921,400
Get a cash offer in 3 minutes
Find out how much your home could sell for in as little as 3 minutes with a no-obligation cash offer.
Estimated market value
$921,400
