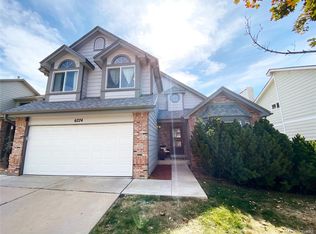Sold for $755,000
$755,000
6314 Harvard Lane, Highlands Ranch, CO 80130
5beds
2,633sqft
Single Family Residence
Built in 1988
4,922 Square Feet Lot
$737,900 Zestimate®
$287/sqft
$3,432 Estimated rent
Home value
$737,900
$701,000 - $775,000
$3,432/mo
Zestimate® history
Loading...
Owner options
Explore your selling options
What's special
Welcome Home! Conveniently located, this Highlands Ranch stunner is remodeled from top to bottom and ready for you! When you walk in, you'll be impressed with the tasteful and on trend design selections. With five bedrooms and THREE separate living spaces, there's plenty of room to spread out. With a highly desirable main floor master (primary) bedroom, new interior and exterior painting, new flooring throughout, brand new kitchen with quartz countertops and stainless steel appliance package, all new bathrooms, and so much more, this home will be sure to impress!
Zillow last checked: 8 hours ago
Listing updated: October 01, 2024 at 11:06am
Listed by:
Elizabeth Lindell 970-581-3830 BuyAndSellWithLindell@gmail.com,
Ideal Realty LLC
Bought with:
Arianna Morris, 100091814
8z Real Estate
Source: REcolorado,MLS#: 3233576
Facts & features
Interior
Bedrooms & bathrooms
- Bedrooms: 5
- Bathrooms: 4
- Full bathrooms: 1
- 3/4 bathrooms: 2
- 1/2 bathrooms: 1
- Main level bathrooms: 2
- Main level bedrooms: 1
Primary bedroom
- Level: Main
Bedroom
- Level: Upper
Bedroom
- Level: Upper
Bedroom
- Level: Upper
Bedroom
- Level: Basement
Primary bathroom
- Level: Main
Bathroom
- Level: Main
Bathroom
- Level: Upper
Bathroom
- Level: Basement
Dining room
- Level: Main
Family room
- Level: Basement
Great room
- Level: Main
Kitchen
- Level: Main
Laundry
- Level: Basement
Living room
- Level: Main
Heating
- Forced Air
Cooling
- Central Air
Features
- Basement: Finished,Walk-Out Access
Interior area
- Total structure area: 2,633
- Total interior livable area: 2,633 sqft
- Finished area above ground: 1,883
- Finished area below ground: 750
Property
Parking
- Total spaces: 2
- Parking features: Garage - Attached
- Attached garage spaces: 2
Features
- Levels: Two
- Stories: 2
- Patio & porch: Deck
Lot
- Size: 4,922 sqft
Details
- Parcel number: R0338005
- Zoning: PDU
- Special conditions: Standard
Construction
Type & style
- Home type: SingleFamily
- Property subtype: Single Family Residence
Materials
- Brick, Wood Siding
- Roof: Composition
Condition
- Updated/Remodeled
- Year built: 1988
Utilities & green energy
- Sewer: Public Sewer
- Water: Public
Community & neighborhood
Location
- Region: Highlands Ranch
- Subdivision: Highlands Ranch
HOA & financial
HOA
- Has HOA: Yes
- HOA fee: $168 quarterly
- Association name: Highlands Ranch Community Association
- Association phone: 303-471-8886
Other
Other facts
- Listing terms: 1031 Exchange,Cash,Conventional,FHA,VA Loan
- Ownership: Corporation/Trust
Price history
| Date | Event | Price |
|---|---|---|
| 7/9/2024 | Sold | $755,000+2.6%$287/sqft |
Source: | ||
| 6/19/2024 | Pending sale | $735,900$279/sqft |
Source: | ||
| 6/14/2024 | Listed for sale | $735,900$279/sqft |
Source: | ||
| 5/28/2024 | Pending sale | $735,900$279/sqft |
Source: | ||
| 5/24/2024 | Listed for sale | $735,900+58.8%$279/sqft |
Source: | ||
Public tax history
| Year | Property taxes | Tax assessment |
|---|---|---|
| 2025 | $3,955 +0.2% | $43,090 -5.6% |
| 2024 | $3,948 +36.6% | $45,640 -1% |
| 2023 | $2,890 -3.9% | $46,080 +45.7% |
Find assessor info on the county website
Neighborhood: 80130
Nearby schools
GreatSchools rating
- 6/10Fox Creek Elementary SchoolGrades: PK-6Distance: 0.2 mi
- 5/10Cresthill Middle SchoolGrades: 7-8Distance: 0.8 mi
- 9/10Highlands Ranch High SchoolGrades: 9-12Distance: 0.9 mi
Schools provided by the listing agent
- Elementary: Fox Creek
- Middle: Cresthill
- High: Highlands Ranch
- District: Douglas RE-1
Source: REcolorado. This data may not be complete. We recommend contacting the local school district to confirm school assignments for this home.
Get a cash offer in 3 minutes
Find out how much your home could sell for in as little as 3 minutes with a no-obligation cash offer.
Estimated market value$737,900
Get a cash offer in 3 minutes
Find out how much your home could sell for in as little as 3 minutes with a no-obligation cash offer.
Estimated market value
$737,900
