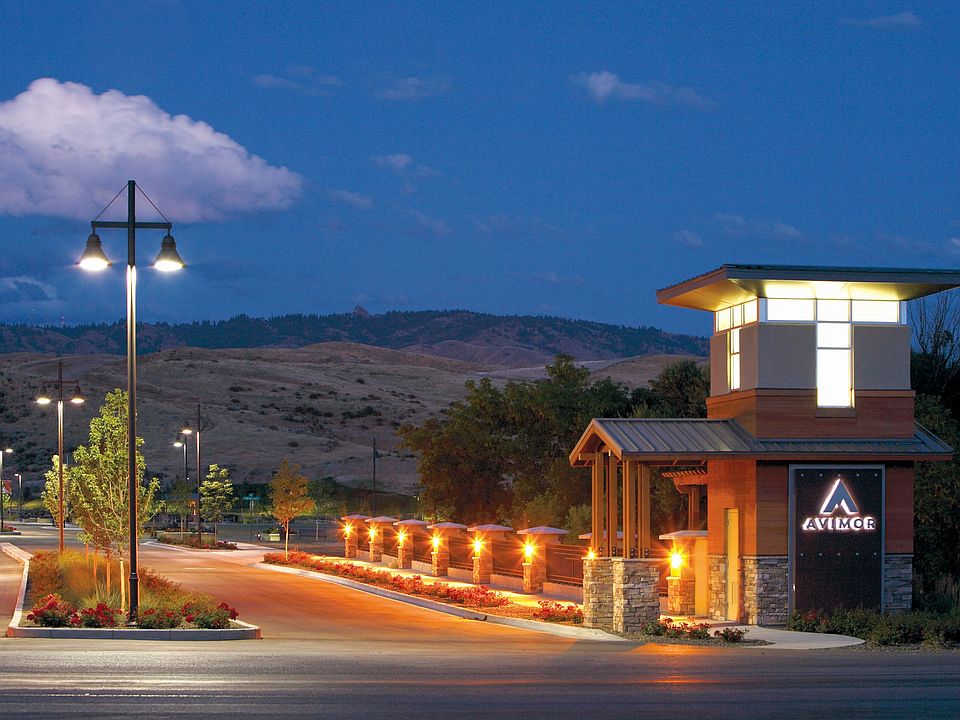VIEWS & NATURE surround this impeccable Lilac 1640 SQ FT home. Every detail has been curated for ultimate style and comfort. This residence features 3 generously sized bedrooms & 2 elegantly designed bathrooms. The spa-inspired Primary bath boasts a full tile shower, quartz countertops creating a serene retreat for relaxation. The gourmet kitchen is a culinary masterpiece, equipped with Bosch appliances that perfectly complement the sleek quartz countertops & cabinets that go to the ceiling. Rich hardwood flooring graces the open-concept living areas, adding an air of sophistication & warmth. Avimor is more than just a neighborhood it's a Conservation Community, featuring 100+ miles of trails, pools clubhouse, fitness center, tennis and pickleball, 8 parks, amphitheater, stocked ponds, basketball, baseball & soccer fields, 60% preserved open space and views everywhere. Photo Similar.
Active
$709,880
6314 E One Tree Pl, Garden City, ID 83714
3beds
2baths
1,644sqft
Single Family Residence
Built in 2025
5,445 sqft lot
$707,700 Zestimate®
$432/sqft
$105/mo HOA
What's special
Sleek quartz countertopsElegantly designed bathroomsQuartz countertopsGenerously sized bedroomsGourmet kitchenBosch appliancesRich hardwood flooring
- 70 days
- on Zillow |
- 184 |
- 12 |
Zillow last checked: 7 hours ago
Listing updated: May 14, 2025 at 10:02am
Listed by:
Jenny Price 208-985-3106,
Homes of Idaho
Source: IMLS,MLS#: 98937895
Travel times
Schedule tour
Select your preferred tour type — either in-person or real-time video tour — then discuss available options with the builder representative you're connected with.
Select a date
Facts & features
Interior
Bedrooms & bathrooms
- Bedrooms: 3
- Bathrooms: 2
- Main level bathrooms: 2
- Main level bedrooms: 3
Primary bedroom
- Level: Main
- Area: 168
- Dimensions: 12 x 14
Bedroom 2
- Level: Main
- Area: 110
- Dimensions: 11 x 10
Bedroom 3
- Level: Main
- Area: 156
- Dimensions: 12 x 13
Kitchen
- Level: Main
Heating
- Forced Air, Natural Gas
Cooling
- Central Air
Appliances
- Included: Gas Water Heater, Tank Water Heater, Dishwasher, Disposal, Microwave, Oven/Range Built-In, Gas Range
Features
- Bath-Master, Bed-Master Main Level, Split Bedroom, Great Room, Double Vanity, Walk-In Closet(s), Pantry, Kitchen Island, Quartz Counters, Number of Baths Main Level: 2
- Flooring: Tile, Carpet, Engineered Wood Floors
- Has basement: No
- Number of fireplaces: 1
- Fireplace features: One, Gas
Interior area
- Total structure area: 1,644
- Total interior livable area: 1,644 sqft
- Finished area above ground: 1,644
Video & virtual tour
Property
Parking
- Total spaces: 2
- Parking features: Attached, Driveway
- Attached garage spaces: 2
- Has uncovered spaces: Yes
- Details: Garage: 20 x 23, Garage Door: 16 x 8
Features
- Levels: One
- Patio & porch: Covered Patio/Deck
- Pool features: Community
- Fencing: Full,Metal
- Has view: Yes
Lot
- Size: 5,445 sqft
- Dimensions: 96 x 64
- Features: Sm Lot 5999 SF, Sidewalks, Views, Auto Sprinkler System, Full Sprinkler System
Details
- Parcel number: RPE26201070310
Construction
Type & style
- Home type: SingleFamily
- Property subtype: Single Family Residence
Materials
- Concrete, Masonry, Stone, HardiPlank Type
- Foundation: Crawl Space
- Roof: Composition
Condition
- New Construction
- New construction: Yes
- Year built: 2025
Details
- Builder name: Tresidio Homes
- Warranty included: Yes
Utilities & green energy
- Water: Community Service
- Utilities for property: Sewer Connected
Community & HOA
Community
- Subdivision: Avimor
HOA
- Has HOA: Yes
- HOA fee: $315 quarterly
Location
- Region: Garden City
Financial & listing details
- Price per square foot: $432/sqft
- Date on market: 3/5/2025
- Listing terms: Cash,Consider All,Conventional,1031 Exchange,FHA,USDA Loan,VA Loan
- Ownership: Fee Simple
About the community
PoolPlaygroundTennisBasketball+ 7 more
Avimor is not just a subdivision, it's a community. A charming village community situated around a central square, Avimor is a place that will celebrate the individual while also inspiring a sense of community.Avimor sits on nearly 23,000 acres of beautiful foothills land surrounding Boise. Avimor is currently entitled as an 840-acre master-planned community. There are just over 22,000 additional acres for future expansion of the planned community. When complete, Avimor will be a series of Villages and Hamlets connected by pathways and trails to make transportation by foot or bike a viable option between Villages. Each Hamlet will offer some form of community gathering place, and many will offer mixed-use commercial sites and community services. Within minutes of every home, residents will find neighborhood shops and offices. The expansive 12,000 square-foot Community Center has an indoor swimming pool, state-of-the-art fitness center, comfortable lounge area, Library Annex, staging kitchen, meeting and exercise space, and outdoor patio areas. Avimor has a vibrant main street where there are concerts, sporting events, and holiday festivals. Avimor even has its own Art of Living Director, who plans and coordinates community events that build neighborhoods and social interaction. There are 8 community parks, including the five-acre Foothills Heritage Park with an amphitheater complete with a tiered lawn for large outdoor concerts and events in addition to a tennis court, soccer field, baseball diamond, and basketball court. Seven other parks, including three large playgrounds, a new outdoor pool, a catch-and-release fishing pond, and 5 beautiful pocket parks can be found throughout Avimor. Over 60 percent of the community is preserved as open space, which means that when complete, Avimor will have over 25 square miles of open space surrounding the Villages. There are thousands of acres of Open Space and over 100 miles of trails right outside your door. Avimor is...
Source: Tresidio Homes

