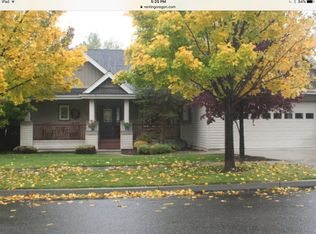Closed
$725,000
63137 Turret Ct, Bend, OR 97701
3beds
3baths
2,635sqft
Single Family Residence
Built in 2006
8,712 Square Feet Lot
$711,500 Zestimate®
$275/sqft
$2,992 Estimated rent
Home value
$711,500
$655,000 - $776,000
$2,992/mo
Zestimate® history
Loading...
Owner options
Explore your selling options
What's special
Welcome to this beautiful 3-bedroom, 2.5-bathroom home, 2,635 sqft of spacious living on a corner lot! Perfectly designed for comfort and style, this home features brand-new carpets, hardwood flooring, and fresh paint throughout, creating a move-in ready atmosphere. The heart of the home is the open-plan living space, where natural light pours in and highlights the gas fireplace, adding warmth and charm. The formal dining room and bonus room offer a perfect setting for gatherings, while the kitchen with newer appliances provides an inviting space for culinary creativity. Upstairs in the bonus room, you'll find a small fridge and sink/mini bar setup.
Go outside to your private fenced yard, where you can unwind in the hot tub or by the fire pit and enjoy the serenity of your surroundings. Located on a .2 acre corner lot, this home provides ample space with RV parking, making it ideal for both entertaining and relaxation.
Zillow last checked: 8 hours ago
Listing updated: June 10, 2025 at 11:21am
Listed by:
Knightsbridge International 541-312-2113
Bought with:
Central Oregon Real Estate Pro
Source: Oregon Datashare,MLS#: 220196252
Facts & features
Interior
Bedrooms & bathrooms
- Bedrooms: 3
- Bathrooms: 3
Heating
- Forced Air
Cooling
- Central Air
Appliances
- Included: Dishwasher, Disposal, Microwave, Oven, Range, Range Hood, Refrigerator, Water Heater
Features
- Breakfast Bar, Ceiling Fan(s), Double Vanity, Enclosed Toilet(s), Fiberglass Stall Shower, Laminate Counters, Linen Closet, Open Floorplan, Pantry, Shower/Tub Combo, Soaking Tub, Walk-In Closet(s), Wet Bar
- Flooring: Carpet, Hardwood, Laminate
- Windows: Double Pane Windows, Skylight(s), Vinyl Frames
- Basement: None
- Has fireplace: Yes
- Fireplace features: Gas, Great Room
- Common walls with other units/homes: No Common Walls
Interior area
- Total structure area: 2,635
- Total interior livable area: 2,635 sqft
Property
Parking
- Total spaces: 2
- Parking features: Asphalt, Attached, Driveway, Garage Door Opener, On Street, RV Access/Parking
- Attached garage spaces: 2
- Has uncovered spaces: Yes
Features
- Levels: Two
- Stories: 2
- Patio & porch: Deck, Patio
- Spa features: Spa/Hot Tub
- Fencing: Fenced
- Has view: Yes
- View description: Mountain(s), Neighborhood
Lot
- Size: 8,712 sqft
- Features: Corner Lot, Landscaped, Sprinkler Timer(s), Sprinklers In Front, Sprinklers In Rear
Details
- Parcel number: 249258
- Zoning description: RS
- Special conditions: Standard
Construction
Type & style
- Home type: SingleFamily
- Architectural style: Craftsman,Northwest
- Property subtype: Single Family Residence
Materials
- Frame
- Foundation: Stemwall
- Roof: Composition
Condition
- New construction: No
- Year built: 2006
Utilities & green energy
- Sewer: Public Sewer
- Water: Public
Community & neighborhood
Security
- Security features: Carbon Monoxide Detector(s), Smoke Detector(s)
Location
- Region: Bend
- Subdivision: Yardley Estates
Other
Other facts
- Listing terms: Cash,Conventional,FHA,VA Loan
- Road surface type: Paved
Price history
| Date | Event | Price |
|---|---|---|
| 6/10/2025 | Sold | $725,000-3.2%$275/sqft |
Source: | ||
| 5/19/2025 | Pending sale | $749,000$284/sqft |
Source: | ||
| 5/7/2025 | Price change | $749,000-3.4%$284/sqft |
Source: | ||
| 5/2/2025 | Price change | $775,000-3%$294/sqft |
Source: | ||
| 3/28/2025 | Price change | $799,000-2%$303/sqft |
Source: | ||
Public tax history
| Year | Property taxes | Tax assessment |
|---|---|---|
| 2025 | $5,217 +3.9% | $308,780 +3% |
| 2024 | $5,020 +7.9% | $299,790 +6.1% |
| 2023 | $4,653 +4% | $282,590 |
Find assessor info on the county website
Neighborhood: Boyd Acres
Nearby schools
GreatSchools rating
- 6/10Lava Ridge Elementary SchoolGrades: K-5Distance: 1.1 mi
- 7/10Sky View Middle SchoolGrades: 6-8Distance: 1.2 mi
- 7/10Mountain View Senior High SchoolGrades: 9-12Distance: 1.7 mi
Schools provided by the listing agent
- Elementary: Lava Ridge Elem
- Middle: Sky View Middle
- High: Mountain View Sr High
Source: Oregon Datashare. This data may not be complete. We recommend contacting the local school district to confirm school assignments for this home.

Get pre-qualified for a loan
At Zillow Home Loans, we can pre-qualify you in as little as 5 minutes with no impact to your credit score.An equal housing lender. NMLS #10287.
Sell for more on Zillow
Get a free Zillow Showcase℠ listing and you could sell for .
$711,500
2% more+ $14,230
With Zillow Showcase(estimated)
$725,730