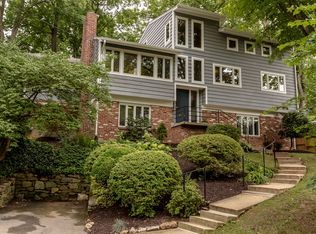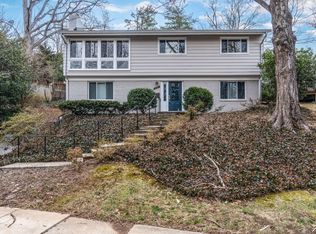Sold for $1,599,900
$1,599,900
6313 W Halbert Rd, Bethesda, MD 20817
5beds
2,951sqft
Single Family Residence
Built in 1951
10,080 Square Feet Lot
$1,602,400 Zestimate®
$542/sqft
$5,677 Estimated rent
Home value
$1,602,400
$1.47M - $1.75M
$5,677/mo
Zestimate® history
Loading...
Owner options
Explore your selling options
What's special
This 5-bedroom, 3.5-bathroom home offers a blend of mid-century modern design and contemporary features, thanks to a 2011 expansion and renovation by Art Design Build. It truly has everything today's buyers are looking for! As you enter, you're greeted by a stunning, architecturally designed two-story foyer with many windows that flows into a spacious living and dining area. This space features a cozy fireplace, hardwood floors, architecturally significant windows, plantation shutters, a powder bath, and double doors leading to one of the many outdoor patios. The modern, sky-lit kitchen is equipped with granite countertops, stainless steel appliances including a Wolf 6-burner stove, Bosch dishwasher and microwave drawer, and a large seated island that opens to the family room. The family room also boasts heated slate floors, custom built-ins, a desk, and a wet bar with a separate beverage fridge. Two spacious bedrooms, an office, and a full bath complete the first floor. The upper floor is accessible via a striking, light-filled staircase with a two-story architectural windows. The primary suite includes an exposed brick wall complemented by a wall of windows offering stunning southwestern views of the yard and landscape. You'll also find a large walk-in closet, built-in storage, and a primary bath with a double sink, custom cabinets, a separate shower, sky-lit vaulted ceilings, and a soaking tub. Two additional bedrooms, a full bath, a separate laundry room with a laundry sink, and attic storage access complete the upper level. Outside, the current owners have created perfect outdoor spaces with extensive landscaping, hardscaping, and outdoor lighting. Several patios, a deck, and a firepit area provide outdoor gathering spots for year-round enjoyment. A PRIVATE GATE PROVIDES ACCESS TO THE HUGE YARD AT THE BANNOCKBURN CLUBHOUSE - tons of play space wihtout having to maintain the grass. Additionally, there’s an attached workshop area with separate heating and cooling, suitable for a multitude of uses such as a woodshop, yoga or art studio, a "man-cave or she-shed," or simply additional storage. Current owners park on street; however it is possible to install a curbcut & parking pad should new owners desire off-street parking. Located in the highly desired Bannockburn neighborhood, you'll enjoy the annual Music Festival, Bannockburn Swim Club, Bannockburn Clubhouse, and easy access to Glen Echo Park, the C&O Canal, the Potomac River, numerous nature trails, and Cabin John Park just across the Union Arch Bridge. With a quick commute to DC, VA, or Bethesda, and access to I-495, the location is unbeatable in the Bannockburn, Pyle & Whitman school district.
Zillow last checked: 8 hours ago
Listing updated: December 31, 2025 at 05:02pm
Listed by:
Jami Rankin 202-438-1526,
RLAH @properties
Bought with:
Dominique Rychlik, 525224
Compass
Source: Bright MLS,MLS#: MDMC2177056
Facts & features
Interior
Bedrooms & bathrooms
- Bedrooms: 5
- Bathrooms: 4
- Full bathrooms: 3
- 1/2 bathrooms: 1
- Main level bathrooms: 2
- Main level bedrooms: 2
Basement
- Area: 0
Heating
- Forced Air, Zoned, Natural Gas
Cooling
- Central Air, Ceiling Fan(s), Ductless, Zoned, Electric
Appliances
- Included: Microwave, Dishwasher, Disposal, Dryer, ENERGY STAR Qualified Washer, ENERGY STAR Qualified Refrigerator, Exhaust Fan, Oven/Range - Gas, Six Burner Stove, Refrigerator, Stainless Steel Appliance(s), Washer, Water Heater, Gas Water Heater
- Laundry: Upper Level
Features
- Attic, Bathroom - Walk-In Shower, Soaking Tub, Ceiling Fan(s), Combination Dining/Living, Entry Level Bedroom, Family Room Off Kitchen, Open Floorplan, Kitchen Island, Kitchen - Gourmet, Pantry, Upgraded Countertops, Walk-In Closet(s), Bar, Wine Storage, 2 Story Ceilings, Vaulted Ceiling(s)
- Flooring: Hardwood, Slate, Ceramic Tile, Heated, Wood
- Doors: Insulated, French Doors
- Windows: Double Hung, Casement, Energy Efficient, Insulated Windows, Screens, Skylight(s), Window Treatments
- Has basement: No
- Number of fireplaces: 1
Interior area
- Total structure area: 2,951
- Total interior livable area: 2,951 sqft
- Finished area above ground: 2,951
- Finished area below ground: 0
Property
Parking
- Parking features: Other
Accessibility
- Accessibility features: None
Features
- Levels: Two
- Stories: 2
- Patio & porch: Deck, Patio
- Exterior features: Extensive Hardscape, Lighting
- Pool features: Community
- Fencing: Partial,Back Yard
- Has view: Yes
- View description: Scenic Vista, Trees/Woods
Lot
- Size: 10,080 sqft
- Features: Backs - Open Common Area, Landscaped
Details
- Additional structures: Above Grade, Below Grade
- Parcel number: 160700684335
- Zoning: R60
- Special conditions: Standard
Construction
Type & style
- Home type: SingleFamily
- Architectural style: Mid-Century Modern
- Property subtype: Single Family Residence
Materials
- Brick, Cement Siding
- Foundation: Slab
- Roof: Architectural Shingle
Condition
- Excellent
- New construction: No
- Year built: 1951
- Major remodel year: 2011
Utilities & green energy
- Electric: 200+ Amp Service
- Sewer: Public Sewer
- Water: Public
- Utilities for property: Fiber Optic
Community & neighborhood
Community
- Community features: Pool
Location
- Region: Bethesda
- Subdivision: Bannockburn
Other
Other facts
- Listing agreement: Exclusive Right To Sell
- Listing terms: Cash,Conventional,FHA,VA Loan
- Ownership: Fee Simple
Price history
| Date | Event | Price |
|---|---|---|
| 5/23/2025 | Sold | $1,599,900$542/sqft |
Source: | ||
| 5/22/2025 | Pending sale | $1,599,900$542/sqft |
Source: | ||
| 4/29/2025 | Contingent | $1,599,900$542/sqft |
Source: | ||
| 4/23/2025 | Listed for sale | $1,599,900-5.9%$542/sqft |
Source: | ||
| 4/23/2025 | Listing removed | $1,699,900$576/sqft |
Source: | ||
Public tax history
| Year | Property taxes | Tax assessment |
|---|---|---|
| 2025 | $13,590 +9.4% | $1,169,500 +8.4% |
| 2024 | $12,422 +9.1% | $1,079,067 +9.1% |
| 2023 | $11,391 +14.9% | $988,633 +10.1% |
Find assessor info on the county website
Neighborhood: 20817
Nearby schools
GreatSchools rating
- 9/10Bannockburn Elementary SchoolGrades: K-5Distance: 0.2 mi
- 10/10Thomas W. Pyle Middle SchoolGrades: 6-8Distance: 1.3 mi
- 9/10Walt Whitman High SchoolGrades: 9-12Distance: 1 mi
Schools provided by the listing agent
- District: Montgomery County Public Schools
Source: Bright MLS. This data may not be complete. We recommend contacting the local school district to confirm school assignments for this home.

Get pre-qualified for a loan
At Zillow Home Loans, we can pre-qualify you in as little as 5 minutes with no impact to your credit score.An equal housing lender. NMLS #10287.

