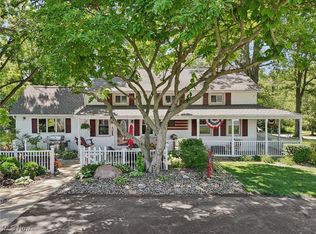Sold for $320,000 on 05/27/25
$320,000
6313 Tennant Rd, Berlin Heights, OH 44814
3beds
1,344sqft
Single Family Residence
Built in 2002
2 Acres Lot
$330,900 Zestimate®
$238/sqft
$1,865 Estimated rent
Home value
$330,900
Estimated sales range
Not available
$1,865/mo
Zestimate® history
Loading...
Owner options
Explore your selling options
What's special
Tucked Away In The Peaceful Countryside Of Berlin Heights, This Beautifully Maintained 3-bedroom, 2-bath Home Sits On 2 Private, Partially Wooded Acres. A Wooded Front Drive Sets The Tone For The Quiet, Private Setting. Inside, You'll Find Hardwood Floors In The Spacious Living Area, An Updated Bath, New Laminate Flooring In All Bedrooms, And A Full Partially Finished Basement Offering Even More Space To Spread Out. Step Outside To Enjoy Your Morning Coffee On The Front Porch Or Host Gatherings On The Large Back Deck. A True Birdwatcher's Paradise, The Serene Surroundings Attract A Variety Of Feathered Friends. The Large Shed Adds Extra Space For Storage, Hobbies, Or A Workshop. This One's A Rare Find And It Won't Last Long!
Zillow last checked: 8 hours ago
Listing updated: May 28, 2025 at 03:33pm
Listed by:
Megan C. Huber 937-620-4331 hubermegan86@gmail.com,
Russell Real Estate Services
Bought with:
Frank Van Dresser, Jr., 2001016429
RE/MAX Quality Realty - Norwal
Source: Firelands MLS,MLS#: 20251403Originating MLS: Firelands MLS
Facts & features
Interior
Bedrooms & bathrooms
- Bedrooms: 3
- Bathrooms: 2
- Full bathrooms: 2
Primary bedroom
- Level: Main
- Area: 164.82
- Dimensions: 13.4 x 12.3
Bedroom 2
- Level: Main
- Area: 124.3
- Dimensions: 11.3 x 11
Bedroom 3
- Level: Main
- Area: 90
- Dimensions: 10 x 9
Bedroom 4
- Area: 0
- Dimensions: 0 x 0
Bedroom 5
- Area: 0
- Dimensions: 0 x 0
Bathroom
- Level: Main
Bathroom 1
- Level: Main
Dining room
- Features: Combo
- Area: 0
- Dimensions: 0 x 0
Family room
- Area: 0
- Dimensions: 0 x 0
Kitchen
- Level: Main
- Area: 338
- Dimensions: 26 x 13
Living room
- Level: Main
- Area: 266
- Dimensions: 19 x 14
Heating
- Propane, Wood, Forced Air, Woodburner, Wood Burner In Basement, Propane Supplementalpropane Fillerd 4/1/25 - Rented Tanks.
Cooling
- Central Air
Appliances
- Included: Dishwasher, Dryer, Disposal, Microwave, Range, Refrigerator, Washer
- Laundry: Laundry Room
Features
- Ceiling Fan(s)
- Basement: Sump Pump,Full,Partially Finished
Interior area
- Total structure area: 1,344
- Total interior livable area: 1,344 sqft
Property
Parking
- Total spaces: 2
- Parking features: Attached, Garage Door Opener, Off Street
- Attached garage spaces: 2
Features
- Levels: One
- Stories: 1
- Patio & porch: Yes
Lot
- Size: 2 Acres
Details
- Additional structures: Shed/Storage
- Parcel number: 0100420006
- Other equipment: Sump Pump
Construction
Type & style
- Home type: SingleFamily
- Property subtype: Single Family Residence
Materials
- Vinyl Siding
- Foundation: Basement
- Roof: Asphalt,Replaced 2012
Condition
- Year built: 2002
Utilities & green energy
- Electric: ON
- Sewer: Leach, Septic Tank
- Water: Rural, Northern Ohio Rural Water
- Utilities for property: Cable Connected
Community & neighborhood
Location
- Region: Berlin Heights
Other
Other facts
- Available date: 01/01/1800
- Listing terms: Conventional
Price history
| Date | Event | Price |
|---|---|---|
| 5/27/2025 | Sold | $320,000-1.5%$238/sqft |
Source: Firelands MLS #20251403 | ||
| 4/24/2025 | Contingent | $325,000$242/sqft |
Source: Firelands MLS #20251403 | ||
| 4/20/2025 | Listed for sale | $325,000$242/sqft |
Source: Firelands MLS #20251403 | ||
Public tax history
| Year | Property taxes | Tax assessment |
|---|---|---|
| 2024 | $2,790 +19.8% | $72,620 +31.8% |
| 2023 | $2,328 -0.3% | $55,080 |
| 2022 | $2,335 +0.6% | $55,080 |
Find assessor info on the county website
Neighborhood: 44814
Nearby schools
GreatSchools rating
- 8/10Edison Middle School (Formerly Berlin-Milan Middle SchoolGrades: 4-8Distance: 1.9 mi
- 7/10Edison High SchoolGrades: 9-12Distance: 3.6 mi
- 7/10Edison Elementary School (Formerly Milan Elem)Grades: PK-3Distance: 5.1 mi
Schools provided by the listing agent
- District: Edison
Source: Firelands MLS. This data may not be complete. We recommend contacting the local school district to confirm school assignments for this home.

Get pre-qualified for a loan
At Zillow Home Loans, we can pre-qualify you in as little as 5 minutes with no impact to your credit score.An equal housing lender. NMLS #10287.
Sell for more on Zillow
Get a free Zillow Showcase℠ listing and you could sell for .
$330,900
2% more+ $6,618
With Zillow Showcase(estimated)
$337,518