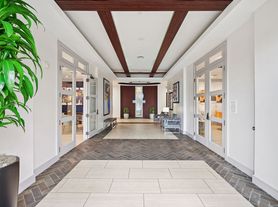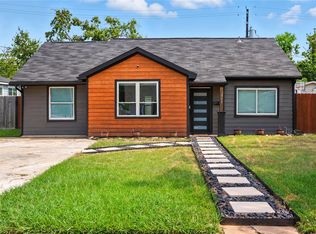Absolutely gorgeous on one of the best blocks in West U! Updated in '18 & with recently refinished (08/25) wood floors, this pretty one stands out. Custom millwork and natural light abound throughout, captivating those with discerning eyes who appreciate fine living. The first floor offers that special mix of just enough open floorplan space without sacrificing formality. To the left of the entry is the formal living, which flows right into the dining room; straight ahead from the entry is a proper study, family room, & kitchen. The whimsical pastel blue kitchen cabinets finely compliment the white quartz countertops, & the breakfast room provides a birds-eye-view of the daily activities no matter time of day. The 2nd floor offers a 4 ensuite bedrooms, anchored by a center room atop the stairs which makes for a special game, media, or other family room. Do not miss the added bonus in the primary bedroom an adjacent but separate study or reading room. Walk to West U Elementary!
Copyright notice - Data provided by HAR.com 2022 - All information provided should be independently verified.
House for rent
$11,000/mo
6313 Sewanee Ave, Houston, TX 77005
4beds
3,456sqft
Price may not include required fees and charges.
Singlefamily
Available now
-- Pets
Electric, zoned
Electric dryer hookup laundry
2 Attached garage spaces parking
Natural gas, zoned, fireplace
What's special
Open floorplanDining roomProper studyEnsuite bedroomsFamily roomBreakfast roomFormal living
- 17 days |
- -- |
- -- |
Travel times
Looking to buy when your lease ends?
Consider a first-time homebuyer savings account designed to grow your down payment with up to a 6% match & a competitive APY.
Facts & features
Interior
Bedrooms & bathrooms
- Bedrooms: 4
- Bathrooms: 5
- Full bathrooms: 4
- 1/2 bathrooms: 1
Rooms
- Room types: Breakfast Nook, Family Room, Office
Heating
- Natural Gas, Zoned, Fireplace
Cooling
- Electric, Zoned
Appliances
- Included: Dishwasher, Disposal, Double Oven, Dryer, Microwave, Oven, Refrigerator, Stove, Washer
- Laundry: Electric Dryer Hookup, Gas Dryer Hookup, In Unit, Washer Hookup
Features
- All Bedrooms Up, Crown Molding, En-Suite Bath, High Ceilings, Walk-In Closet(s)
- Flooring: Carpet, Tile, Wood
- Has fireplace: Yes
Interior area
- Total interior livable area: 3,456 sqft
Property
Parking
- Total spaces: 2
- Parking features: Attached, Covered
- Has attached garage: Yes
- Details: Contact manager
Features
- Stories: 2
- Exterior features: 0 Up To 1/4 Acre, All Bedrooms Up, Architecture Style: Traditional, Attached, Back Yard, Crown Molding, ENERGY STAR Qualified Appliances, Electric Dryer Hookup, En-Suite Bath, Entry, Flooring: Wood, Formal Dining, Formal Living, Gameroom Up, Garage Door Opener, Gas Dryer Hookup, Gas Log, Heating system: Zoned, Heating: Gas, High Ceilings, Insulated/Low-E windows, Living Area - 1st Floor, Living Area - 2nd Floor, Lot Features: Back Yard, Subdivided, 0 Up To 1/4 Acre, Playground, Pool, Subdivided, Tennis Court(s), Utility Room, Walk-In Closet(s), Washer Hookup, Window Coverings
Details
- Parcel number: 0393140000023
Construction
Type & style
- Home type: SingleFamily
- Property subtype: SingleFamily
Condition
- Year built: 2005
Community & HOA
Community
- Features: Playground, Tennis Court(s)
HOA
- Amenities included: Tennis Court(s)
Location
- Region: Houston
Financial & listing details
- Lease term: Long Term,12 Months
Price history
| Date | Event | Price |
|---|---|---|
| 10/16/2025 | Listed for rent | $11,000$3/sqft |
Source: | ||

