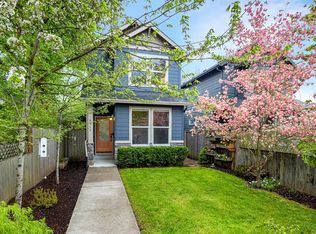Designers dream home over $150K in high end upgrades - no surface left untouched. Remodeling includes kitchen with quartz & induction stove, dreamy master bathroom, wood flooring, lighting, Chown Hardware bath fixtures, 2 modern gas fireplaces - too much to list. You will not believe the garage transformation to an indoor/outdoor living room with heated floors, custom cabinets, leading to private patio oasis. Fenced yard. Central Air. Close to New Seasons grocery/great restaurants in Woodstock. [Home Energy Score = 7. HES Report at https://rpt.greenbuildingregistry.com/hes/OR10187648]
This property is off market, which means it's not currently listed for sale or rent on Zillow. This may be different from what's available on other websites or public sources.
