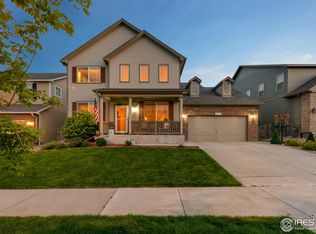Incredible open floorplan with 4 beds and a huge loft upstairs! Open main level with beautiful kitchen featuring a large island and recently refinished wood floors. 5 piece master bath with 2 walk in closets. New carpet. 3 car garage. Enjoy relaxing dinners on your expansive back deck. Full unfinished basement ready for your ideas. Popular neighborhood with incredible clubhouse, exercise room, and pool with slides. Storage shed included.
This property is off market, which means it's not currently listed for sale or rent on Zillow. This may be different from what's available on other websites or public sources.
