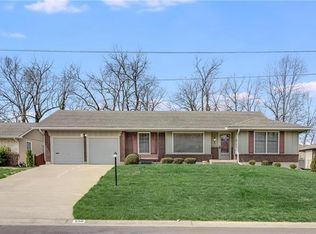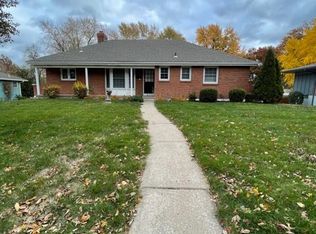Sold
Price Unknown
6313 Ralston Ave, Raytown, MO 64133
2beds
1,850sqft
Single Family Residence
Built in 1963
0.33 Acres Lot
$252,600 Zestimate®
$--/sqft
$1,635 Estimated rent
Home value
$252,600
$225,000 - $285,000
$1,635/mo
Zestimate® history
Loading...
Owner options
Explore your selling options
What's special
Welcome to MEADOR ESTATES, featuring a Raised Ranch Home with two expansive bedrooms, each boasting its own bathroom and private entrance to your balcony. The main level shines with beautiful hardwood floors, a pantry, and abundant natural light. The great room is outfitted with a fireplace. The lower level hosts a recreational room complete with a second fireplace, wood-burning stove, and an entertainment bar. An enclosed sunroom adds to the charm. The two-car garage, which includes a workshop space, opens to an extra-large driveway capable of accommodating more than four vehicles, or even your personal camper or boat. The property is equipped with an in-ground sprinkler system for easy lawn maintenance, and the fenced backyard with a shed is an ideal retreat. Delight in the berry beauty bush, perfect for homemade cobbler, and enjoy continuous blooms in the backyard. Experience the convenience of soft water with the Culligan water softener/purifier. This home also offers the luxury of heated floors in the dining room, kitchen, front porch, and driveway, which can be turned off as desired eliminating the need for snow shoveling. Recent upgrades include a hot water heater about 13 months old, a roof that's 7 years old, and a dishwasher less than 3 years old. Its prime location is near highways, public transport, shopping, parks, and more. All appliances are included, with the washer/dryer.
Zillow last checked: 8 hours ago
Listing updated: October 08, 2024 at 04:37am
Listing Provided by:
Deborah Gladney 816-957-7920,
ReeceNichols - Lees Summit
Bought with:
Cheyenne Grimes, 2022046526
RE/MAX Heritage
Source: Heartland MLS as distributed by MLS GRID,MLS#: 2504145
Facts & features
Interior
Bedrooms & bathrooms
- Bedrooms: 2
- Bathrooms: 3
- Full bathrooms: 2
- 1/2 bathrooms: 1
Primary bedroom
- Level: Main
- Dimensions: 15 x 13
Bedroom 2
- Level: Main
- Dimensions: 15 x 11
Primary bathroom
- Level: Main
- Dimensions: 11 x 8
Bathroom 2
- Level: Main
Dining room
- Features: All Drapes/Curtains
- Level: Main
- Dimensions: 12 x 11
Other
- Level: Lower
Hearth room
- Features: All Drapes/Curtains, Fireplace
- Level: Main
- Dimensions: 21 x 15
Kitchen
- Level: Main
Recreation room
- Features: Carpet, Fireplace
- Level: Lower
Sun room
- Level: Lower
Heating
- Heat Pump
Cooling
- Attic Fan, Electric
Appliances
- Included: Dishwasher, Dryer, Humidifier, Refrigerator, Free-Standing Electric Oven, Washer, Water Purifier, Water Softener
- Laundry: Laundry Room, Lower Level
Features
- Ceiling Fan(s), Painted Cabinets, Pantry
- Flooring: Carpet, Vinyl, Wood
- Windows: Window Coverings
- Basement: Concrete,Finished,Garage Entrance,Walk-Out Access
- Number of fireplaces: 2
- Fireplace features: Gas Starter, Hearth Room, Recreation Room, Wood Burning Stove, Fireplace Screen
Interior area
- Total structure area: 1,850
- Total interior livable area: 1,850 sqft
- Finished area above ground: 1,400
- Finished area below ground: 450
Property
Parking
- Total spaces: 2
- Parking features: Attached, Garage Door Opener, Garage Faces Side, Other
- Attached garage spaces: 2
Features
- Exterior features: Sat Dish Allowed
- Fencing: Privacy,Wood
Lot
- Size: 0.33 Acres
- Features: City Lot, Cul-De-Sac
Details
- Additional structures: Outbuilding, Shed(s)
- Parcel number: 45130020500000000
- Other equipment: Intercom, Satellite Dish
Construction
Type & style
- Home type: SingleFamily
- Architectural style: Contemporary
- Property subtype: Single Family Residence
Materials
- Brick Trim, Wood Siding
- Roof: Composition
Condition
- Year built: 1963
Utilities & green energy
- Sewer: Public Sewer
- Water: Public
Community & neighborhood
Security
- Security features: Smoke Detector(s)
Location
- Region: Raytown
- Subdivision: Meador Estates
HOA & financial
HOA
- Has HOA: No
Other
Other facts
- Listing terms: Cash,Conventional
- Ownership: Private
- Road surface type: Gravel
Price history
| Date | Event | Price |
|---|---|---|
| 9/27/2024 | Sold | -- |
Source: | ||
| 9/18/2024 | Pending sale | $245,000$132/sqft |
Source: | ||
| 8/13/2024 | Contingent | $245,000$132/sqft |
Source: | ||
| 8/10/2024 | Listed for sale | $245,000+16.7%$132/sqft |
Source: | ||
| 12/1/2020 | Sold | -- |
Source: | ||
Public tax history
| Year | Property taxes | Tax assessment |
|---|---|---|
| 2024 | $3,394 +0.7% | $37,620 |
| 2023 | $3,371 +36.7% | $37,620 +43.5% |
| 2022 | $2,466 -0.3% | $26,221 |
Find assessor info on the county website
Neighborhood: 64133
Nearby schools
GreatSchools rating
- 3/10Norfleet Elementary SchoolGrades: K-5Distance: 1.3 mi
- 4/10Raytown Central Middle SchoolGrades: 6-8Distance: 0.5 mi
- 2/10Raytown Sr. High SchoolGrades: 9-12Distance: 0.5 mi
Schools provided by the listing agent
- Elementary: Norfleet
- Middle: Raytown
- High: Raytown
Source: Heartland MLS as distributed by MLS GRID. This data may not be complete. We recommend contacting the local school district to confirm school assignments for this home.
Get a cash offer in 3 minutes
Find out how much your home could sell for in as little as 3 minutes with a no-obligation cash offer.
Estimated market value
$252,600

