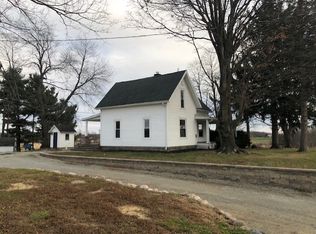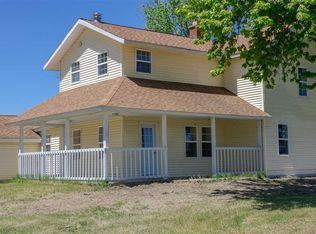Closed
$115,000
6313 Queen Rd, Plymouth, IN 46563
2beds
1,198sqft
Manufactured Home
Built in 1969
5 Acres Lot
$143,500 Zestimate®
$--/sqft
$872 Estimated rent
Home value
$143,500
Estimated sales range
Not available
$872/mo
Zestimate® history
Loading...
Owner options
Explore your selling options
What's special
A Diverse, Unique 5 Acre Property with Plenty of Potential! Nestled off the road on a private shared drive. This property offers 5 Total Acres consisting of 2 Acres of Woods, Pasture, 32x74 Pole Barn with a 14x65 Mobile Home Trailer within, Construction underway. 2 Bedroom, 1 Full Bath, Living Room, Kitchen and an Additional Room (12x24) with lots of natural light. The pole barn with mobile home trailer within could serve as living quarters while construction is underway or could be converted into additional living space, a workshop, or storage area once construction is complete. The large (33x18) Covered Deck, just completed, with utility sink overlooks the Goat Wire Fenced Pasture offering outdoor living and space for animals or gardening. The (30x32x12) Detached Garage with newer roof (3 years) provides even more storage or workshop space, and the amenities like electric, concrete flooring (3 years), frost free spigot and (10x16) overhead garage door add convenience & functionality. Newer (less than 10 years) Water Heater, Well bladder tank, and LP Gas Furnace. Additionally, the property has a 4" well, 1000 gal propane tank (rented) and 1000 gal. septic system. This property offers flexibility and potential to suit your needs and interests. It could be a cozy rural retreat, a hobby farm, a workshop for creative projects, or whatever else you can imagine! The mix of wooded land, pasture, a pole barn with a trailer, and an detached garage/outbuilding offers a range of options for living, working, or recreational activities.
Zillow last checked: 8 hours ago
Listing updated: June 08, 2024 at 07:02am
Listed by:
Michele Vanlue ccollins@collinshomes.com,
COLLINS and CO REALTORS - PLYMOUTH
Bought with:
Robert Taylor Jr.
White Hat Realty Group, LLC
Source: IRMLS,MLS#: 202413038
Facts & features
Interior
Bedrooms & bathrooms
- Bedrooms: 2
- Bathrooms: 1
- Full bathrooms: 1
- Main level bedrooms: 2
Bedroom 1
- Level: Main
Bedroom 2
- Level: Main
Kitchen
- Level: Main
- Area: 110
- Dimensions: 10 x 11
Living room
- Level: Main
- Area: 169
- Dimensions: 13 x 13
Heating
- Natural Gas, Propane, Forced Air, Propane Tank Rented
Cooling
- None
Appliances
- Included: Exhaust Fan
Features
- Basement: None,Other
- Has fireplace: No
Interior area
- Total structure area: 1,774
- Total interior livable area: 1,198 sqft
- Finished area above ground: 1,198
- Finished area below ground: 0
Property
Parking
- Total spaces: 2
- Parking features: Detached
- Garage spaces: 2
Features
- Levels: One
- Stories: 1
- Fencing: Partial,Farm
Lot
- Size: 5 Acres
- Features: Few Trees, Sloped, 3-5.9999
Details
- Parcel number: 504123000027.000011
- Zoning: A1
Construction
Type & style
- Home type: MobileManufactured
- Property subtype: Manufactured Home
Materials
- Metal Siding
- Roof: Metal
Condition
- New construction: No
- Year built: 1969
Utilities & green energy
- Electric: NIPSCO
- Sewer: Septic Tank
- Water: Well
Community & neighborhood
Location
- Region: Plymouth
- Subdivision: None
Other
Other facts
- Listing terms: Cash
Price history
| Date | Event | Price |
|---|---|---|
| 6/6/2024 | Sold | $115,000-8% |
Source: | ||
| 5/3/2024 | Pending sale | $125,000 |
Source: | ||
| 4/18/2024 | Listed for sale | $125,000 |
Source: | ||
Public tax history
| Year | Property taxes | Tax assessment |
|---|---|---|
| 2024 | $743 -3.7% | $134,000 +23.3% |
| 2023 | $772 +14.8% | $108,700 +2.2% |
| 2022 | $672 +13.3% | $106,400 +19.1% |
Find assessor info on the county website
Neighborhood: 46563
Nearby schools
GreatSchools rating
- 8/10Walkerton Elementary SchoolGrades: PK-6Distance: 7.8 mi
- 6/10Harold C Urey Middle SchoolGrades: 7-8Distance: 8.1 mi
- 10/10John Glenn High SchoolGrades: 9-12Distance: 7.3 mi
Schools provided by the listing agent
- Elementary: Walkerton
- Middle: Harold C Urey
- High: John Glenn
- District: John Glenn School Corp.
Source: IRMLS. This data may not be complete. We recommend contacting the local school district to confirm school assignments for this home.

