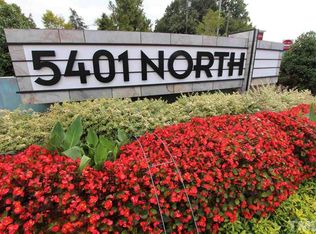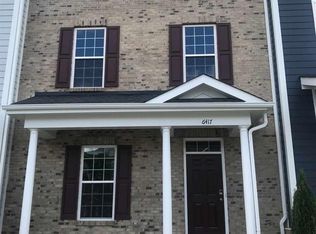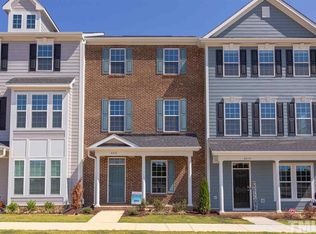Sold for $416,000
$416,000
6313 Kayton St, Raleigh, NC 27616
3beds
1,815sqft
Single Family Residence, Residential
Built in 2018
3,920.4 Square Feet Lot
$415,100 Zestimate®
$229/sqft
$2,097 Estimated rent
Home value
$415,100
$394,000 - $436,000
$2,097/mo
Zestimate® history
Loading...
Owner options
Explore your selling options
What's special
Welcome home to this charmer in the popular neighborhood of 5401 North! Back on the market after the previous was unable to sell their current home. Inviting front porch and first floor owner suite with large bath. Kitchen offering lots of storage and oversized island overlooking a family room with convenient built-cabinets. Walk out to the patio overlooking a courtyard area that gives you direct access to the 2 car detached garage. Upstairs find 2 generous sized bedrooms and additional full bath PLUS walk-in storage area. Love amenities? Good news, its only a short walk to the neighborhood pool and clubhouse PLUS dog park,. Don't miss the brewery and coffee shop that is only blocks away, great place to meet friends. The community also offers a garden plus playgrounds. Enjoy direct access to the Neuse River Greenway trail! Location is incredible near highways I40 and 540!!! Don't enjoy yard work? The HOA dues of $114/month cover the lawn maintenance for this home. Leaves more time to enjoy all the restaurants and amenities offered by this community!
Zillow last checked: 8 hours ago
Listing updated: October 28, 2025 at 01:07am
Listed by:
Jennifer Zech 919-600-8504,
Allen Tate/Raleigh-Falls Neuse
Bought with:
Cory Sherman, 296188
Keller Williams Elite Realty
Source: Doorify MLS,MLS#: 10101432
Facts & features
Interior
Bedrooms & bathrooms
- Bedrooms: 3
- Bathrooms: 3
- Full bathrooms: 2
- 1/2 bathrooms: 1
Heating
- Electric, Heat Pump
Cooling
- Central Air, Zoned
Appliances
- Laundry: Laundry Room, Lower Level
Features
- Entrance Foyer, Granite Counters, High Speed Internet, Kitchen Island, Kitchen/Dining Room Combination, Pantry, Smooth Ceilings, Walk-In Shower
- Flooring: Carpet, Vinyl, Tile
- Number of fireplaces: 1
- Fireplace features: Family Room, Gas Log
Interior area
- Total structure area: 1,815
- Total interior livable area: 1,815 sqft
- Finished area above ground: 1,815
- Finished area below ground: 0
Property
Parking
- Total spaces: 4
- Parking features: Concrete, Detached, Garage, Garage Faces Rear
- Garage spaces: 2
Features
- Levels: Two
- Stories: 1
- Patio & porch: Covered, Patio
- Exterior features: Rain Gutters
- Has view: Yes
Lot
- Size: 3,920 sqft
Details
- Parcel number: 1736688537
- Special conditions: Standard
Construction
Type & style
- Home type: SingleFamily
- Architectural style: Traditional
- Property subtype: Single Family Residence, Residential
Materials
- Fiber Cement
- Foundation: Slab
- Roof: Shingle
Condition
- New construction: No
- Year built: 2018
Utilities & green energy
- Sewer: Public Sewer
- Water: Public
Community & neighborhood
Location
- Region: Raleigh
- Subdivision: 5401 North
HOA & financial
HOA
- Has HOA: Yes
- HOA fee: $114 monthly
- Services included: Maintenance Grounds
Price history
| Date | Event | Price |
|---|---|---|
| 10/7/2025 | Sold | $416,000-2.1%$229/sqft |
Source: | ||
| 9/15/2025 | Pending sale | $425,000$234/sqft |
Source: | ||
| 9/5/2025 | Listed for sale | $425,000$234/sqft |
Source: | ||
| 7/23/2025 | Pending sale | $425,000$234/sqft |
Source: | ||
| 6/29/2025 | Price change | $425,000-4.5%$234/sqft |
Source: | ||
Public tax history
| Year | Property taxes | Tax assessment |
|---|---|---|
| 2025 | $3,298 +0.4% | $375,925 |
| 2024 | $3,285 -1.5% | $375,925 +23.6% |
| 2023 | $3,334 +7.6% | $304,033 |
Find assessor info on the county website
Neighborhood: 27616
Nearby schools
GreatSchools rating
- 4/10River Bend ElementaryGrades: PK-5Distance: 0.3 mi
- 2/10River Bend MiddleGrades: 6-8Distance: 0.3 mi
- 6/10Rolesville High SchoolGrades: 9-12Distance: 6.2 mi
Schools provided by the listing agent
- Elementary: Wake - River Bend
- Middle: Wake - River Bend
- High: Wake - Rolesville
Source: Doorify MLS. This data may not be complete. We recommend contacting the local school district to confirm school assignments for this home.
Get a cash offer in 3 minutes
Find out how much your home could sell for in as little as 3 minutes with a no-obligation cash offer.
Estimated market value
$415,100


