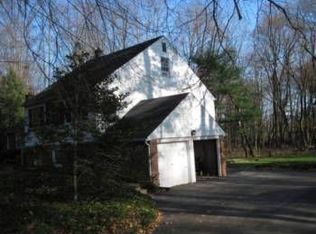Traditional American Neocolonial home c. 1961 melts into the acre+ of woods that surrounds it. Enjoy the beauty of stone and brick with its classic lines of over 3500 interior sq ft of living space. Home features include a first-floor custom in-law suite with separate entrance, three large closets, large living room, bedroom w/full bath, kitchenette w/sink. Handsome oak hard wood floors t/o, deep window sills, 2 working fireplaces, chair rails, American Country-style Kitchen, formal Dining room, family room, parlour, powder room, CENTRAL AIR. 2nd floor consists of 4 additional bedrooms, 2 full baths, walk-up floored attic. 2 car attached garage. The Neocolonial style is a continuation of the Colonial Revival Style as a return to the image of traditional American ideals.
This property is off market, which means it's not currently listed for sale or rent on Zillow. This may be different from what's available on other websites or public sources.

