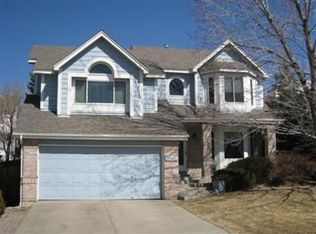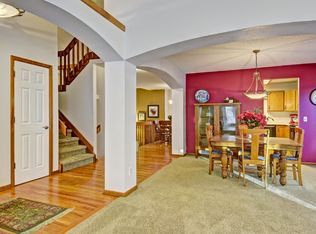Gorgeous home in Highlands Ranch! Open and inviting upon entry. Light, bright and meticulous!! Rare main floor Master Bedroom with vaulted ceiling. Ensuite Master Bathroom with dual sinks has an impressive closet. Atop the beautiful staircase, you'll find three spacious bedrooms and a lovely remodeled full bathroom. Updated eat-in kitchen with granite countertops and stainless appliances. Kitchen flows right into open family room with custom stone fireplace, beneath cascading vaulted ceilings. Formal living and dining rooms are great for entertaining or relaxing in style. Finished basement is a great space to watch movies, exercise, office or convert to a 5th bedroom. Large laundry room has a utility sink. You'll want to spend a lot of time outdoors, enjoying the Colorado sunshine, in your tranquil back yard. Storage shed to store all your lawn and gardening tools. Newer exterior and interior paint. Prime location near C-470, parks and schools. Amazing commute to DTC and Park Meadows. Award Winning Douglas County Schools. Enjoy all of the amenities and recreation centers included with your Highlands Ranch Community Association membership. Hurry on this amazing opportunity!
This property is off market, which means it's not currently listed for sale or rent on Zillow. This may be different from what's available on other websites or public sources.

