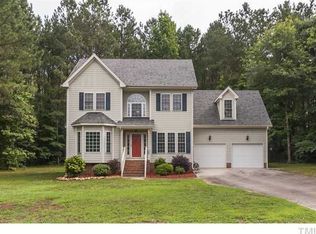Beautiful, well maintained home nestled on .71 acres in desirable, quiet neighborhood. Open kitchen/dining/family floor plan, 4 bedrooms and 2.5 bath. Roof 2019, water heater 2017 and large fenced backyard. Kitchen has granite counters, tile backsplash, tile flooring and stainless appliances. Separate dining room with trey ceiling. Large master with separate closets, garden tub, double vanity and shower. Easy drive into Fuquay-Varina and Raleigh. Don't miss this one!
This property is off market, which means it's not currently listed for sale or rent on Zillow. This may be different from what's available on other websites or public sources.
