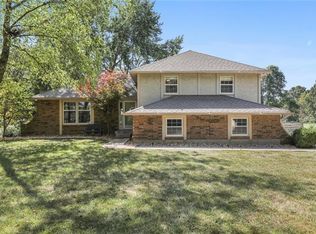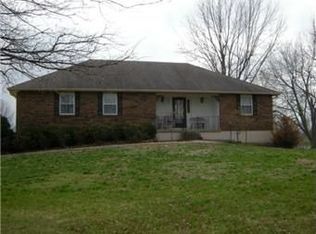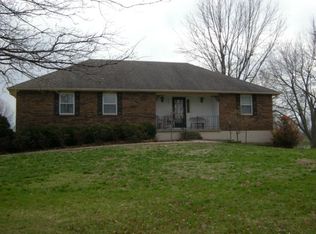Sold
Price Unknown
6313 E Trott Rd, Belton, MO 64012
3beds
2,258sqft
Single Family Residence
Built in 1970
1.9 Acres Lot
$467,600 Zestimate®
$--/sqft
$2,216 Estimated rent
Home value
$467,600
$402,000 - $542,000
$2,216/mo
Zestimate® history
Loading...
Owner options
Explore your selling options
What's special
BACK ON MARKET, NO FAULT TO SELLERS!
Welcome to 6313 E Trott Rd, Belton, MO—a stunning property where country charm meets modern convenience. This beautifully updated home offers a blend of luxury & comfort, making it the perfect retreat for those seeking a peaceful lifestyle just minutes from shopping & major highways. Recent updates include a brand-new HVAC system, and fresh exterior paint (2023), & interior paint (2022), giving the home a crisp, modern look. The kitchen & sunroom feature heated tile floors, ensuring warmth & coziness year-round. The sunroom, in particular, is a cozy haven, perfect for enjoying your morning coffee or unwinding with a good book. The family room and dining room flow seamlessly into the kitchen, creating an inviting space for gatherings. The kitchen itself has been meticulously updated with professionally painted cabinets, a new kitchen island, and all-new stainless steel appliances, including a gas stove with a double oven—ideal for the home chef. The generously sized bedrooms provide ample space for relaxation, while the family room offers direct access to a fenced-in area, perfect for your pets or even a few chickens. The chicken coop stays with the home, & the outdoor pool table is also included. Outdoor living is truly exceptional here, with a saltwater inground pool that's perfect for entertaining. Enjoy watching movies or your favorite sports from the pool, complete with a fun slide for added excitement. The backyard also features a fire pit, an 18x12 outbuilding, & a unique advantage—government land beyond the woodline, ideal for practicing shooting or hunting right on your property. Experience the best of both worlds with this property—enjoy the serenity of country living while being just a few miles away from shopping & major highways. The neighbors take pride in their community, often putting on the best fireworks display in the city, making holidays here something special.
Zillow last checked: 8 hours ago
Listing updated: September 30, 2024 at 12:56pm
Listing Provided by:
Kaleena Schumacher 913-777-9001,
Keller Williams Realty Partners Inc.
Bought with:
Heather Thompson, 00246459
Realty One Group Encompass
Source: Heartland MLS as distributed by MLS GRID,MLS#: 2505802
Facts & features
Interior
Bedrooms & bathrooms
- Bedrooms: 3
- Bathrooms: 3
- Full bathrooms: 2
- 1/2 bathrooms: 1
Primary bedroom
- Features: All Carpet, Ceiling Fan(s), Walk-In Closet(s)
- Level: Second
- Area: 208 Square Feet
- Dimensions: 13 x 16
Bedroom 2
- Features: All Carpet, Built-in Features, Ceiling Fan(s)
- Level: Second
- Area: 208 Square Feet
- Dimensions: 16 x 13
Bedroom 3
- Features: Carpet, Walk-In Closet(s)
- Level: Second
- Area: 192 Square Feet
- Dimensions: 16 x 12
Primary bathroom
- Features: Ceramic Tiles, Shower Only
- Level: Second
- Area: 60 Square Feet
- Dimensions: 10 x 6
Bathroom 1
- Features: Built-in Features, Ceramic Tiles, Shower Over Tub
- Level: Second
- Area: 56 Square Feet
- Dimensions: 7 x 9
Family room
- Features: Built-in Features, Fireplace
- Level: Lower
- Area: 276 Square Feet
- Dimensions: 23 x 12
Great room
- Features: Built-in Features
- Level: First
- Area: 264 Square Feet
- Dimensions: 22 x 12
Half bath
- Level: Lower
- Area: 16 Square Feet
- Dimensions: 4 x 4
Kitchen
- Features: Ceramic Tiles, Granite Counters, Kitchen Island
- Level: First
- Area: 276 Square Feet
- Dimensions: 23 x 12
Recreation room
- Level: Basement
- Area: 576 Square Feet
- Dimensions: 24 x 24
Sun room
- Features: Ceiling Fan(s), Ceramic Tiles
- Level: First
- Area: 208 Square Feet
- Dimensions: 13 x 16
Heating
- Natural Gas
Cooling
- Electric
Appliances
- Included: Dishwasher, Disposal, Double Oven, Dryer, Humidifier, Microwave, Refrigerator, Gas Range, Stainless Steel Appliance(s), Washer
- Laundry: In Basement
Features
- Ceiling Fan(s), Central Vacuum, Kitchen Island, Painted Cabinets, Pantry, Walk-In Closet(s), Wet Bar
- Flooring: Carpet, Tile, Wood
- Windows: Thermal Windows
- Basement: Finished,Sump Pump,Walk-Out Access
- Number of fireplaces: 1
- Fireplace features: Basement, Family Room, Masonry, Wood Burning
Interior area
- Total structure area: 2,258
- Total interior livable area: 2,258 sqft
- Finished area above ground: 1,682
- Finished area below ground: 576
Property
Parking
- Total spaces: 2
- Parking features: Attached, Garage Faces Side
- Attached garage spaces: 2
Features
- Patio & porch: Deck, Patio, Covered
- Has private pool: Yes
- Pool features: In Ground
- Spa features: Bath
- Fencing: Metal,Privacy,Wood
Lot
- Size: 1.90 Acres
- Features: Acreage, Adjoin Greenspace, Level, Wooded
Details
- Additional structures: Barn(s)
- Parcel number: 1275000
Construction
Type & style
- Home type: SingleFamily
- Architectural style: Traditional
- Property subtype: Single Family Residence
Materials
- Brick Trim, Wood Siding
- Roof: Composition
Condition
- Year built: 1970
Utilities & green energy
- Sewer: Septic Tank
- Water: City/Public - Verify
Community & neighborhood
Security
- Security features: Smoke Detector(s)
Location
- Region: Belton
- Subdivision: Lloyd's Subdivision
Other
Other facts
- Listing terms: Cash,Conventional,FHA,VA Loan
- Ownership: Private
- Road surface type: Paved
Price history
| Date | Event | Price |
|---|---|---|
| 9/30/2024 | Sold | -- |
Source: | ||
| 9/9/2024 | Pending sale | $450,000$199/sqft |
Source: | ||
| 9/6/2024 | Listed for sale | $450,000$199/sqft |
Source: | ||
| 8/25/2024 | Pending sale | $450,000$199/sqft |
Source: | ||
| 8/22/2024 | Listed for sale | $450,000+25%$199/sqft |
Source: | ||
Public tax history
Tax history is unavailable.
Neighborhood: 64012
Nearby schools
GreatSchools rating
- 4/10Cambridge Elementary SchoolGrades: K-4Distance: 1.6 mi
- 4/10Belton Middle School/Freshman CenterGrades: 7-8Distance: 2 mi
- 5/10Belton High SchoolGrades: 9-12Distance: 2.8 mi
Schools provided by the listing agent
- Elementary: Cambridge
- Middle: Belton
- High: Belton
Source: Heartland MLS as distributed by MLS GRID. This data may not be complete. We recommend contacting the local school district to confirm school assignments for this home.
Get a cash offer in 3 minutes
Find out how much your home could sell for in as little as 3 minutes with a no-obligation cash offer.
Estimated market value$467,600
Get a cash offer in 3 minutes
Find out how much your home could sell for in as little as 3 minutes with a no-obligation cash offer.
Estimated market value
$467,600


