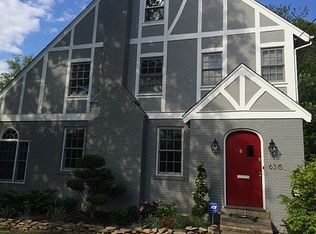Sold for $1,600,000 on 05/10/23
$1,600,000
6313 Broadbranch Rd, Chevy Chase, MD 20815
4beds
2,310sqft
Single Family Residence
Built in 1928
7,800 Square Feet Lot
$1,736,700 Zestimate®
$693/sqft
$5,206 Estimated rent
Home value
$1,736,700
$1.63M - $1.86M
$5,206/mo
Zestimate® history
Loading...
Owner options
Explore your selling options
What's special
An expansive Jewel box has been thoughtfully designed combining traditional and modern inspired accents. This warm and enchanting Tudor home is flooded from front to back with natural light utilizing a combination of skylights and windows. The versatile layout offers an elegant level living room with wood burning fireplace, a bright dining/breakfast room open to a new state-of-the-art kitchen w custom cabinetry, new stainless Jenn Air appliances, and a fabulous oversized picture window. A dramatic family room includes a custom built-in entertainment center, skylights, and access to a tastefully designed screened-in porch which creates a natural oasis overlooking the fully fenced-in yard with mature trees and specimen plantings. The professionally landscaped rear yard feels like an extension of the home and offers easy access to outdoor entertaining, and garage parking. The primary suite boasts a flexible floorplan with a sun-splashed, sitting room, dual closets, a luxury en-suite bathroom, and unobstructed views of the beautiful yard below. Two additional bedrooms and a full hall bathroom complete the second floor. A private home office and 4th bedroom grace the attic level. Great Storage space and a new washer and dryer are located on the lower level of the home. Located just minutes from shopping, restaurants, and public transportation.
Zillow last checked: 8 hours ago
Listing updated: May 10, 2023 at 05:14am
Listed by:
Margie Halem 301-775-4196,
Compass
Bought with:
Erich Cabe, 581456
Compass
Pierre Chauvet, 636983
Compass
Source: Bright MLS,MLS#: MDMC2088532
Facts & features
Interior
Bedrooms & bathrooms
- Bedrooms: 4
- Bathrooms: 4
- Full bathrooms: 2
- 1/2 bathrooms: 2
- Main level bathrooms: 1
Basement
- Area: 871
Heating
- Heat Pump, Radiator, Zoned, Electric, Natural Gas
Cooling
- Central Air, Whole House Fan, Electric
Appliances
- Included: Dishwasher, Disposal, Dryer, Ice Maker, Microwave, Refrigerator, Washer, Gas Water Heater
- Laundry: In Basement
Features
- Attic, Dining Area, Built-in Features, Formal/Separate Dining Room, Eat-in Kitchen, Kitchen - Table Space, Primary Bath(s), Upgraded Countertops
- Flooring: Hardwood, Wood
- Windows: Skylight(s), Sliding, Window Treatments
- Basement: Other
- Number of fireplaces: 1
- Fireplace features: Mantel(s)
Interior area
- Total structure area: 2,911
- Total interior livable area: 2,310 sqft
- Finished area above ground: 2,040
- Finished area below ground: 270
Property
Parking
- Total spaces: 1
- Parking features: Garage Faces Rear, Circular Driveway, Driveway, Attached
- Attached garage spaces: 1
- Has uncovered spaces: Yes
Accessibility
- Accessibility features: Other
Features
- Levels: Four
- Stories: 4
- Patio & porch: Porch, Deck, Screened Porch
- Pool features: None
- Fencing: Full
- Has view: Yes
- View description: Trees/Woods
Lot
- Size: 7,800 sqft
- Features: Front Yard, Landscaped, Premium
Details
- Additional structures: Above Grade, Below Grade
- Parcel number: 160700469482
- Zoning: R60
- Special conditions: Standard
Construction
Type & style
- Home type: SingleFamily
- Architectural style: Tudor
- Property subtype: Single Family Residence
Materials
- Brick, Stucco
- Foundation: Concrete Perimeter
- Roof: Asphalt
Condition
- New construction: No
- Year built: 1928
Details
- Builder model: TUDOR
Utilities & green energy
- Sewer: Public Sewer
- Water: Public
Community & neighborhood
Location
- Region: Chevy Chase
- Subdivision: Chevy Chase
- Municipality: Chevy Chase Village
Other
Other facts
- Listing agreement: Exclusive Right To Sell
- Ownership: Fee Simple
Price history
| Date | Event | Price |
|---|---|---|
| 5/10/2023 | Sold | $1,600,000+1.3%$693/sqft |
Source: | ||
| 4/18/2023 | Pending sale | $1,579,000$684/sqft |
Source: | ||
| 4/13/2023 | Listed for sale | $1,579,000+10.2%$684/sqft |
Source: | ||
| 1/7/2022 | Sold | $1,432,500-4.4%$620/sqft |
Source: | ||
| 11/18/2021 | Contingent | $1,499,000$649/sqft |
Source: | ||
Public tax history
| Year | Property taxes | Tax assessment |
|---|---|---|
| 2025 | $16,851 +5.6% | $1,367,900 +4.5% |
| 2024 | $15,956 +4.2% | $1,309,600 +4.7% |
| 2023 | $15,308 +8.8% | $1,251,300 +4.9% |
Find assessor info on the county website
Neighborhood: Chevy Chase Village
Nearby schools
GreatSchools rating
- 8/10Chevy Chase Elementary SchoolGrades: 3-5Distance: 0.6 mi
- 7/10Silver Creek MiddleGrades: 6-8Distance: 2.9 mi
- 8/10Bethesda-Chevy Chase High SchoolGrades: 9-12Distance: 1.3 mi
Schools provided by the listing agent
- Elementary: Rosemary Hills
- Middle: Silver Creek
- High: Bethesda-chevy Chase
- District: Montgomery County Public Schools
Source: Bright MLS. This data may not be complete. We recommend contacting the local school district to confirm school assignments for this home.

Get pre-qualified for a loan
At Zillow Home Loans, we can pre-qualify you in as little as 5 minutes with no impact to your credit score.An equal housing lender. NMLS #10287.
Sell for more on Zillow
Get a free Zillow Showcase℠ listing and you could sell for .
$1,736,700
2% more+ $34,734
With Zillow Showcase(estimated)
$1,771,434