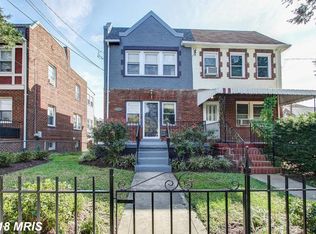Sold for $650,000 on 04/09/24
$650,000
6313 9th St NW, Washington, DC 20011
3beds
1,515sqft
Townhouse
Built in 1926
1,500 Square Feet Lot
$634,100 Zestimate®
$429/sqft
$3,572 Estimated rent
Home value
$634,100
$596,000 - $672,000
$3,572/mo
Zestimate® history
Loading...
Owner options
Explore your selling options
What's special
Welcome to your dream home in the heart of Brightwood! This charming end-unit rowhome is a rare find, offering a perfect blend of old-world charm and modern amenities. With 3 bedrooms, 2 baths, and an open floorplan, this residence is designed for comfort and style. Step into the spacious, light-filled living area, where the timeless subway tile in the bathroom hints at the historic character of this unique home. The open kitchen boasts stainless steel appliances, a convenient breakfast bar, and a stylish backsplash that adds a touch of sophistication. Enjoy the warmth of cozy radiator heating, providing both comfort and character. This residence is not just a home; it's a lifestyle. A short walk away, you'll discover the beloved Lost Sock Coffee, making your mornings a delight. Venture a bit further, and you'll find yourself in downtown Takoma, with its vibrant array of restaurants, bars, and shops, including favorites like Takoma Bev Co, Cielo Rojo, and Motorkat. For nature enthusiasts, the proximity to Rock Creek Park ensures easy access to extensive walking, running, and biking trails. Embrace the outdoors and explore the beauty of your surroundings. As a bonus, a new Whole Foods has recently opened nearby, along with a host of other businesses in the burgeoning area known as "The Parks." Experience the convenience of city living without sacrificing the tranquility of a sizeable yard and the allure of unique decor. Don't miss this opportunity to own a piece of history with all the comforts of modern living. Schedule a showing today and make this end-unit rowhome your haven in Brightwood!
Zillow last checked: 8 hours ago
Listing updated: April 09, 2024 at 02:00pm
Listed by:
Camilo Bermudez 703-371-4788,
Compass,
Co-Listing Agent: Andre M Perez 703-926-7603,
Compass
Bought with:
Tom Bauer, SP98375918
Compass
Source: Bright MLS,MLS#: DCDC2132114
Facts & features
Interior
Bedrooms & bathrooms
- Bedrooms: 3
- Bathrooms: 2
- Full bathrooms: 2
- Main level bathrooms: 1
Basement
- Area: 481
Heating
- Radiator, Natural Gas
Cooling
- Wall Unit(s), Electric
Appliances
- Included: Microwave, Dishwasher, Dryer, Disposal, Oven/Range - Gas, Refrigerator, Stainless Steel Appliance(s), Washer, Electric Water Heater
- Laundry: Lower Level, Dryer In Unit, Washer In Unit
Features
- Built-in Features, Dining Area, Floor Plan - Traditional, Kitchen - Gourmet
- Flooring: Wood
- Basement: Partial,Connecting Stairway,Interior Entry,Rear Entrance
- Has fireplace: No
Interior area
- Total structure area: 1,699
- Total interior livable area: 1,515 sqft
- Finished area above ground: 1,218
- Finished area below ground: 297
Property
Parking
- Total spaces: 1
- Parking features: Off Street
Accessibility
- Accessibility features: Other
Features
- Levels: Three
- Stories: 3
- Patio & porch: Porch
- Pool features: None
- Fencing: Full,Wood
Lot
- Size: 1,500 sqft
- Features: Urban Land-Sassafras-Chillum
Details
- Additional structures: Above Grade, Below Grade
- Parcel number: 2977//0054
- Zoning: R-2
- Special conditions: Standard
Construction
Type & style
- Home type: Townhouse
- Architectural style: Federal
- Property subtype: Townhouse
Materials
- Brick
- Foundation: Other
Condition
- New construction: No
- Year built: 1926
Utilities & green energy
- Sewer: Public Sewer
- Water: Public
Community & neighborhood
Location
- Region: Washington
- Subdivision: Brightwood
Other
Other facts
- Listing agreement: Exclusive Right To Sell
- Ownership: Fee Simple
Price history
| Date | Event | Price |
|---|---|---|
| 4/9/2024 | Sold | $650,000+4.9%$429/sqft |
Source: | ||
| 3/20/2024 | Pending sale | $619,900$409/sqft |
Source: | ||
| 3/14/2024 | Listed for sale | $619,900+21.5%$409/sqft |
Source: | ||
| 5/13/2020 | Sold | $510,000$337/sqft |
Source: Public Record | ||
| 4/15/2020 | Pending sale | $510,000$337/sqft |
Source: Wheeler Realty LLC #DCDC459926 | ||
Public tax history
| Year | Property taxes | Tax assessment |
|---|---|---|
| 2025 | $3,549 +1.5% | $507,420 +1.2% |
| 2024 | $3,498 +9.2% | $501,240 +4.6% |
| 2023 | $3,204 +8.3% | $478,970 +12.3% |
Find assessor info on the county website
Neighborhood: Manor Park
Nearby schools
GreatSchools rating
- 8/10Whittier Education CampusGrades: PK-5Distance: 0.4 mi
- 5/10Ida B. Wells Middle SchoolGrades: 6-8Distance: 0.3 mi
- 4/10Coolidge High SchoolGrades: 9-12Distance: 0.4 mi
Schools provided by the listing agent
- District: District Of Columbia Public Schools
Source: Bright MLS. This data may not be complete. We recommend contacting the local school district to confirm school assignments for this home.

Get pre-qualified for a loan
At Zillow Home Loans, we can pre-qualify you in as little as 5 minutes with no impact to your credit score.An equal housing lender. NMLS #10287.
Sell for more on Zillow
Get a free Zillow Showcase℠ listing and you could sell for .
$634,100
2% more+ $12,682
With Zillow Showcase(estimated)
$646,782