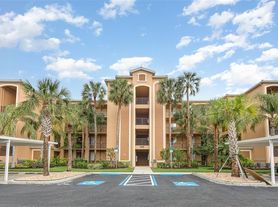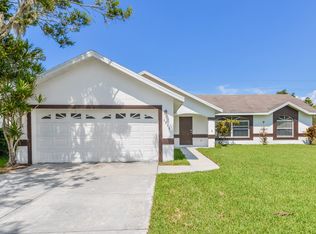HARRISON RANCH "The Retreat by Ryan Homes" Welcomes you home. Now Available is this wonderful 3 bedroom 2 bathroom home that features a large open family room/ breakfast area and kitchen along with a separate dining area. The Retreat is ideally located just off of US 301 North and close proximity to I-75 and Ft. Hammer Road in PARRISH. You will love the community pool, recreation area, and even a dog park for residents. This is the Parkland model and offers you 1824 square ft. of living space and it is tiled throughout except for the bedrooms. Take in a breath of fresh air and settle in and catch a beautiful sunset in the rear Western exposure screened in lanai which is perfect for the weekend BBQ`s with friends and family. Parrish is a wonderful community and features a new high school, elementary and middle schools, Buffalo Creek Park and Golf Course, plenty of grocery stores, shopping and fine dining. The community pool is just a short distance from this home. Lawn Service Included.
House for rent
$2,400/mo
6313 114th Dr E, Parrish, FL 34219
3beds
1,824sqft
Price may not include required fees and charges.
Singlefamily
Available Sat Nov 1 2025
Dogs OK
Central air
In unit laundry
2 Attached garage spaces parking
Electric
What's special
Recreation areaCommunity poolDog parkLarge open family roomSeparate dining areaBreakfast area
- 38 days |
- -- |
- -- |
Travel times
Looking to buy when your lease ends?
Consider a first-time homebuyer savings account designed to grow your down payment with up to a 6% match & 3.83% APY.
Facts & features
Interior
Bedrooms & bathrooms
- Bedrooms: 3
- Bathrooms: 2
- Full bathrooms: 2
Rooms
- Room types: Dining Room, Family Room
Heating
- Electric
Cooling
- Central Air
Appliances
- Included: Dishwasher, Disposal, Dryer, Microwave, Range, Refrigerator, Washer
- Laundry: In Unit, Inside, Laundry Room
Features
- Eat-in Kitchen, Individual Climate Control, Living Room/Dining Room Combo, Open Floorplan, Primary Bedroom Main Floor, Solid Surface Counters, Split Bedroom, Stone Counters, Thermostat, View, Walk-In Closet(s)
- Flooring: Carpet
Interior area
- Total interior livable area: 1,824 sqft
Video & virtual tour
Property
Parking
- Total spaces: 2
- Parking features: Attached, Driveway, Covered
- Has attached garage: Yes
- Details: Contact manager
Features
- Stories: 1
- Exterior features: Basketball Court, Conservation Area, Covered, Driveway, ENERGY STAR Qualified Windows, Eat-in Kitchen, Electric Water Heater, Floor Covering: Ceramic, Flooring: Ceramic, Garage Door Opener, Greenbelt, Grounds Care included in rent, Gunite, Heating: Electric, Hurricane Shutters, In Ground, Inside, Inside Utility, Irrigation-Reclaimed Water, Laundry Room, Lawn Care included in rent, Lighting, Living Room/Dining Room Combo, Lot Features: Conservation Area, Greenbelt, Open Floorplan, Park, Patio, Perla Whitaker 941-812-7216, Pickleball Court(s), Playground, Pool, Primary Bedroom Main Floor, Rain Gutters, Rear Porch, Screened, Sidewalk, Sliding Doors, Solid Surface Counters, Split Bedroom, Sprinkler Metered, Stone Counters, Thermostat, View Type: Park/Greenbelt, View Type: Pond, Walk-In Closet(s), Window Treatments
- Has view: Yes
- View description: Water View
Details
- Parcel number: 467512359
Construction
Type & style
- Home type: SingleFamily
- Property subtype: SingleFamily
Condition
- Year built: 2020
Community & HOA
Community
- Features: Playground
HOA
- Amenities included: Basketball Court, Pond Year Round
Location
- Region: Parrish
Financial & listing details
- Lease term: 12 Months
Price history
| Date | Event | Price |
|---|---|---|
| 10/16/2025 | Price change | $2,400-3.8%$1/sqft |
Source: Stellar MLS #A4664417 | ||
| 9/8/2025 | Listed for rent | $2,495$1/sqft |
Source: Stellar MLS #A4664417 | ||
| 10/5/2024 | Listing removed | $2,495$1/sqft |
Source: Stellar MLS #A4610825 | ||
| 7/30/2024 | Price change | $2,495-4%$1/sqft |
Source: Stellar MLS #A4610825 | ||
| 5/15/2024 | Listed for rent | $2,600$1/sqft |
Source: Stellar MLS #A4610825 | ||

