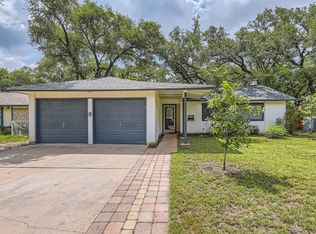# A lot of natural light! # Beautiful 4BD/2BA home in the Village at Western Oaks subdivision. Features a large entrance foyer, dining room, and carries on to the open living area and kitchen. Large windows allow natural light throughout the home! Spacious living room and a kitchen, countertop space, and a center island, perfect for entertaining. The breakfast dining area has a view of the backyard. The primary bedroom features a high ceiling and a large window. The master bathroom comes with a soaking tub, walk-in shower, and double vanity. The backyard has a patio with a large deck. Requirements: * Application fees are non-refundable, best qualified * Income x3 the monthly rent * No evictions, severe criminal records, or public records * Collections may result in disqualification * Credit score +620 * Debt payments may result in disqualification. * 2 pets limit * Pet policy per pet: $500 deposit and $50 monthly rent * Everyone over 18 must apply. * Missing applications or documents may disqualify
House for rent
$3,200/mo
6312 Taylorcrest Dr, Austin, TX 78749
4beds
2,234sqft
Price may not include required fees and charges.
Singlefamily
Available Tue Jul 15 2025
Cats, dogs OK
Central air
In unit laundry
2 Attached garage spaces parking
Central, fireplace
What's special
High ceilingView of the backyardLarge windowsLarge entrance foyerBreakfast dining areaSoaking tubLarge deck
- 2 days
- on Zillow |
- -- |
- -- |
Travel times
Start saving for your dream home
Consider a first-time homebuyer savings account designed to grow your down payment with up to a 6% match & 4.15% APY.
Facts & features
Interior
Bedrooms & bathrooms
- Bedrooms: 4
- Bathrooms: 2
- Full bathrooms: 2
Heating
- Central, Fireplace
Cooling
- Central Air
Appliances
- Included: Dishwasher, Disposal, Microwave, Oven
- Laundry: In Unit, Laundry Room, Main Level
Features
- Crown Molding, Double Vanity, Entrance Foyer, High Ceilings, Multiple Dining Areas, No Interior Steps, Pantry, Primary Bedroom on Main, Recessed Lighting, Single level Floor Plan, Walk-In Closet(s)
- Flooring: Carpet, Tile
- Has fireplace: Yes
Interior area
- Total interior livable area: 2,234 sqft
Property
Parking
- Total spaces: 2
- Parking features: Attached, Covered
- Has attached garage: Yes
- Details: Contact manager
Features
- Stories: 1
- Exterior features: Contact manager
- Has view: Yes
- View description: Contact manager
Details
- Parcel number: 465154
Construction
Type & style
- Home type: SingleFamily
- Property subtype: SingleFamily
Materials
- Roof: Composition
Condition
- Year built: 1999
Community & HOA
Community
- Features: Playground, Tennis Court(s)
HOA
- Amenities included: Tennis Court(s)
Location
- Region: Austin
Financial & listing details
- Lease term: 12 Months
Price history
| Date | Event | Price |
|---|---|---|
| 7/8/2025 | Listed for rent | $3,200-5.9%$1/sqft |
Source: Unlock MLS #7433222 | ||
| 8/22/2023 | Listing removed | -- |
Source: Zillow Rentals | ||
| 8/14/2023 | Price change | $3,400-5.6%$2/sqft |
Source: Zillow Rentals | ||
| 8/3/2023 | Listed for rent | $3,600+2.9%$2/sqft |
Source: Zillow Rentals | ||
| 7/29/2021 | Listing removed | -- |
Source: Zillow Rental Manager | ||
![[object Object]](https://photos.zillowstatic.com/fp/db1a590d3584f640362881f85b3ada64-p_i.jpg)
