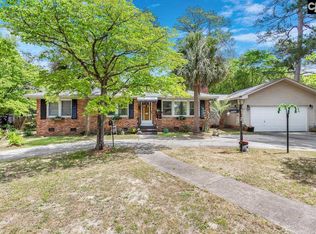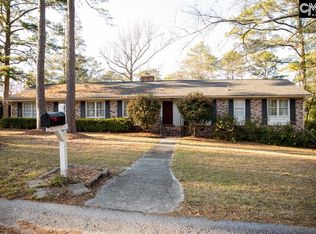Looking for a newly remodeled, brick home in Forest Acres? Then come check out this gorgeous one story, 3 bed, 2.5 bath, 1,773 sq. ft. home! Inside you will find an open concept living area with a large great room and dining area with hardwood floors and molding; a bright private office with a beautiful barn door; a stunning kitchen with granite countertops, stainless steel appliances, subway tile backsplash, ample cabinet space and bar; and an airy bonus room off the kitchen. The master suite boasts his and her walk-in closets, hardwood floors, molding and a private bathroom with a double vanity, and separate shower with multiple showerheads. Two additional bedrooms, one with a private half bathroom, both boast hardwood floors and molding and share a hallway bathroom. Don't miss the relaxing back deck and low maintenance backyard. Make this home yours today!
This property is off market, which means it's not currently listed for sale or rent on Zillow. This may be different from what's available on other websites or public sources.

