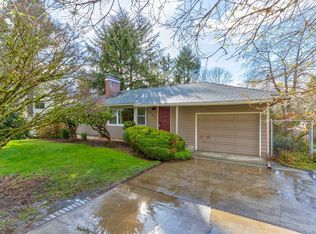Sold
$510,000
6312 SW 50th Ave, Portland, OR 97221
2beds
848sqft
Residential, Single Family Residence
Built in 1951
7,840.8 Square Feet Lot
$495,600 Zestimate®
$601/sqft
$1,990 Estimated rent
Home value
$495,600
$461,000 - $535,000
$1,990/mo
Zestimate® history
Loading...
Owner options
Explore your selling options
What's special
Located in the sought-after Vermont Hills neighborhood, this charming home offers a perfect blend of comfort and convenience. The living room features a large picture window that floods the space with natural light, highlighting the beautiful hardwood floors, built-ins, and a cozy wood-burning fireplace. The bathroom has been thoughtfully updated with a refinished bathtub, classic white subway tiles, a new light fixture, and a medicine cabinet, adding both style and functionality.The .18-acre lot provides an expansive outdoor space with a fully fenced backyard and an oversized stamped concrete patio, ideal for hosting outdoor gatherings or simply enjoying the serene surroundings.The kitchen is equipped with a gas range and a full-size stainless steel refrigerator. The adjoining dining area, located within the spacious kitchen, offers ample opportunities to create additional storage options. A sliding glass door off the kitchen seamlessly connects the indoors to the outdoors, enhancing the home’s layout and livability.Situated near Gabriel and Pendleton Park, the SW Community Recreation Center, and Multnomah Village, this home provides easy access to a vibrant mix of retail stores, restaurants, brewpubs, art galleries, and more. Residents can enjoy the perfect balance of suburban tranquility and urban accessibility, making this home a true gem in the Vermont Hills neighborhood. Seller set deadline for offers to be January, Tuesday 14th by 5:00PM. [Home Energy Score = 6. HES Report at https://rpt.greenbuildingregistry.com/hes/OR10234544]
Zillow last checked: 8 hours ago
Listing updated: February 07, 2025 at 12:16am
Listed by:
Dana Cody 503-720-5224,
Where, Inc,
Alexandra Page 503-313-6967,
Where, Inc
Bought with:
Jessica Gilligan, 201238757
John L. Scott
Source: RMLS (OR),MLS#: 24593579
Facts & features
Interior
Bedrooms & bathrooms
- Bedrooms: 2
- Bathrooms: 1
- Full bathrooms: 1
- Main level bathrooms: 1
Primary bedroom
- Features: Wood Floors
- Level: Main
- Area: 140
- Dimensions: 14 x 10
Bedroom 2
- Features: Wood Floors
- Level: Main
- Area: 110
- Dimensions: 10 x 11
Dining room
- Features: Kitchen Dining Room Combo, Sliding Doors
- Level: Main
- Area: 56
- Dimensions: 7 x 8
Kitchen
- Features: Kitchen Dining Room Combo, Sliding Doors, Free Standing Range, Free Standing Refrigerator
- Level: Main
- Area: 81
- Width: 9
Living room
- Features: Fireplace, Wood Floors
- Level: Main
- Area: 228
- Dimensions: 19 x 12
Heating
- Forced Air, Fireplace(s)
Cooling
- None
Appliances
- Included: Dishwasher, Free-Standing Range, Free-Standing Refrigerator, Gas Water Heater
Features
- Ceiling Fan(s), Kitchen Dining Room Combo
- Flooring: Hardwood, Wood
- Doors: Sliding Doors
- Windows: Double Pane Windows
- Basement: Crawl Space
- Number of fireplaces: 1
- Fireplace features: Wood Burning
Interior area
- Total structure area: 848
- Total interior livable area: 848 sqft
Property
Parking
- Total spaces: 1
- Parking features: Driveway, On Street, Attached
- Attached garage spaces: 1
- Has uncovered spaces: Yes
Accessibility
- Accessibility features: Garage On Main, Minimal Steps, One Level, Accessibility
Features
- Levels: One
- Stories: 1
- Patio & porch: Patio
- Exterior features: Yard
- Fencing: Fenced
Lot
- Size: 7,840 sqft
- Features: Private, SqFt 7000 to 9999
Details
- Parcel number: R294457
Construction
Type & style
- Home type: SingleFamily
- Architectural style: Ranch
- Property subtype: Residential, Single Family Residence
Materials
- Wood Siding
- Foundation: Stem Wall
- Roof: Composition
Condition
- Resale
- New construction: No
- Year built: 1951
Utilities & green energy
- Gas: Gas
- Sewer: Public Sewer
- Water: Public
Community & neighborhood
Location
- Region: Portland
- Subdivision: Vermont Hills/Hayhurst
Other
Other facts
- Listing terms: Cash,Conventional,FHA,VA Loan
- Road surface type: Paved
Price history
| Date | Event | Price |
|---|---|---|
| 2/6/2025 | Sold | $510,000+5.2%$601/sqft |
Source: | ||
| 1/15/2025 | Pending sale | $485,000$572/sqft |
Source: | ||
| 1/10/2025 | Listed for sale | $485,000+155.3%$572/sqft |
Source: | ||
| 12/16/2011 | Sold | $190,000-19.1%$224/sqft |
Source: Public Record | ||
| 11/8/2011 | Price change | $234,9000%$277/sqft |
Source: The Hasson Company #11381765 | ||
Public tax history
| Year | Property taxes | Tax assessment |
|---|---|---|
| 2025 | $5,383 +3.7% | $199,960 +3% |
| 2024 | $5,189 +4% | $194,140 +3% |
| 2023 | $4,990 +2.2% | $188,490 +3% |
Find assessor info on the county website
Neighborhood: Hayhurst
Nearby schools
GreatSchools rating
- 9/10Hayhurst Elementary SchoolGrades: K-8Distance: 0.1 mi
- 8/10Ida B. Wells-Barnett High SchoolGrades: 9-12Distance: 1.8 mi
- 6/10Gray Middle SchoolGrades: 6-8Distance: 1.3 mi
Schools provided by the listing agent
- Elementary: Hayhurst
- Middle: Robert Gray
- High: Ida B Wells
Source: RMLS (OR). This data may not be complete. We recommend contacting the local school district to confirm school assignments for this home.
Get a cash offer in 3 minutes
Find out how much your home could sell for in as little as 3 minutes with a no-obligation cash offer.
Estimated market value
$495,600
Get a cash offer in 3 minutes
Find out how much your home could sell for in as little as 3 minutes with a no-obligation cash offer.
Estimated market value
$495,600
