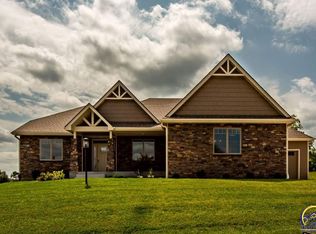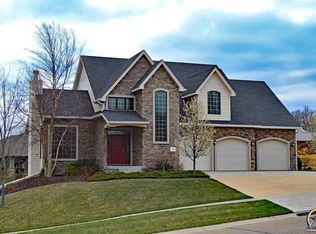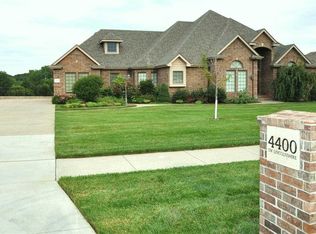Over 4000 sq ft of quality construction in popular Lauren's Bay. Features for this impressive ranch style home on a nice corner lot include 4 BR, 3 BA, 3 car garage, main floor MBR and utility room, formal LR and DR, walkout bsmt with rec room and 2 large BR, bonus/office room in bsmt, large custom kitchen with see-thru fireplace in hearth room and eating area, granite countertops, 3 car garage, professional landscaping, fenced backyard.
This property is off market, which means it's not currently listed for sale or rent on Zillow. This may be different from what's available on other websites or public sources.



