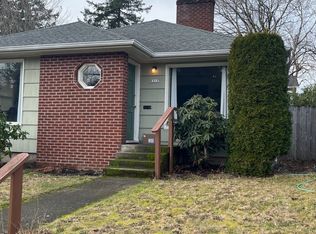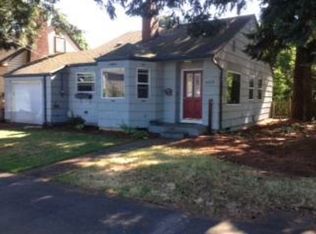SPECTACULAR CUSTOM BUILT HOME! wide open floor plan w/5"hickory floors, huge windows and ceilings,giant rustic fireplace, granite everywhere in the gourmet kitchen with a huge island, Master suite with soaring vaulted ceilings ,jetted tub. Cedar hot tub in lush garden.
This property is off market, which means it's not currently listed for sale or rent on Zillow. This may be different from what's available on other websites or public sources.

